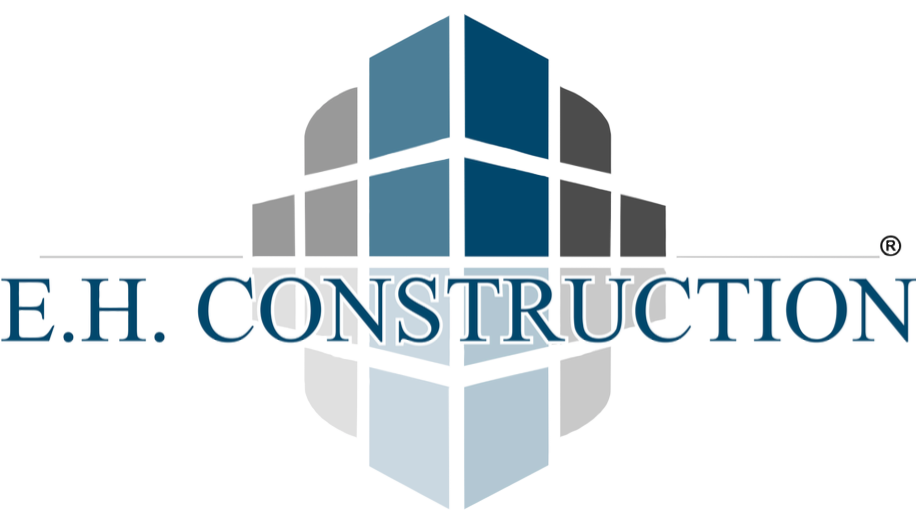Best Floor Plans for Modern Living: Open Concept vs. Traditional Layouts
So, you're thinking about building a house or maybe diving into a home renovation project? Whether you're working with custom home builders, tackling a major home remodeling plan, or just daydreaming about your perfect space, one of the biggest questions you’ll face is: open concept or traditional layout?
Both styles have their fans, and honestly, there's no one-size-fits-all answer. But don’t worry—we’re here to break it all down, from the airy, free-flowing vibes of an open-concept home to the cozy, structured feel of a traditional layout. And, of course, if you need help bringing your vision to life, there are plenty of licensed contractors, general contractors near me, and home remodeling contractors ready to get to work!
Open Concept: The Social Butterfly’s Dream
If you’ve ever watched an episode of basically any home makeover show, you know that open-concept living is king. This style knocks down walls (literally) to create a spacious, connected feel between the kitchen, living room, and dining area. It’s the go-to choice for modern home builders, and for good reason:
Pros of Open Concept
✅ More natural light – Without walls cutting up the space, sunlight can flood your home, making it feel bigger and brighter. Great if you’re investing in those giant picture windows from window installation contractors near me!
✅ Better flow – Whether you’re hosting a party or just keeping an eye on the kids while cooking, open spaces allow for easy movement and interaction.
✅ Feels larger – Even smaller homes can feel expansive with an open floor plan. A strategic touch of interior remodeling magic can make any home feel grand.
✅ Great for entertaining – If you love having friends and family over, this layout is perfect. No more feeling stuck in the kitchen while everyone else is having fun in the living room!
Cons of Open Concept
❌ Less privacy – If you’re trying to have a quiet moment while someone else is blasting music in the living area, good luck.
❌ Can get messy (fast!) – With fewer walls to block the view, any clutter is instantly on display. That’s when a well-planned custom cabinetry installation can be a lifesaver.
❌ Noise travels – Without walls to absorb sound, echoes and chatter can fill the entire space. Drywall contractors near me can add some soundproofing tricks, but it won’t be the same as having separate rooms.
Traditional Layout: Cozy and Classic
Now, if you prefer a little separation in your space, a traditional layout might be the way to go. This style keeps rooms clearly defined—think separate kitchen, living room, and dining room. Perfect for those who love structure and a bit of privacy!
Pros of Traditional Layout
✅ More privacy – Need a quiet space to work? Want to hide that pile of laundry from guests? Traditional layouts got you covered.
✅ Easier to control heating & cooling – With separate rooms, you can better manage temperature control, which might save you some cash on those energy bills. (Pro tip: mechanical contractors can help optimize your HVAC setup.)
✅ Less mess on display – If your kitchen is a disaster after dinner, you can just close the door and deal with it later.
✅ Better for some home styles – If you’re working on a historical home renovation, keeping the original layout might preserve the charm and integrity of the home.
Cons of Traditional Layout
❌ Can feel closed off – With more walls, the space can sometimes feel smaller or less inviting. Adding larger windows (with help from window replacement contractors near me) can help with this.
❌ Less social – If you love chatting while cooking, this setup might make you feel disconnected from the rest of the household.
❌ Can feel outdated – While some people love the structure, others see it as old-fashioned. But hey, with the right home remodeling contractors, even a traditional layout can feel modern!
So, Which One is Right for You?
The truth is, it depends on your lifestyle! Love hosting game nights, Sunday brunches, and family gatherings? An open-concept layout will keep the energy flowing. Prefer a little peace and quiet? A traditional layout might be your best bet.
And if you can’t decide? You can always go for a hybrid layout—a mix of both! Think an open kitchen and dining area but a separate cozy living room. Whatever you choose, there’s a team of construction contractors, home improvement contractors near me, and remodeling contractors near me who can bring your dream floor plan to life.
Need Help Making It Happen?
Whether you’re working with general contracting companies, looking for residential construction companies, or just need a trusted licensed general contractor, finding the right team is key. From roofing contractors near me to masonry contractors near me, the right experts can transform your space, no matter which layout you go for.
So, are you Team Open Concept or Team Traditional Layout? Let’s talk—drop your thoughts in the comments! And if you're ready to build, remodel, or renovate, start searching for the best construction companies near me and get one step closer to your dream home! 🏡✨

