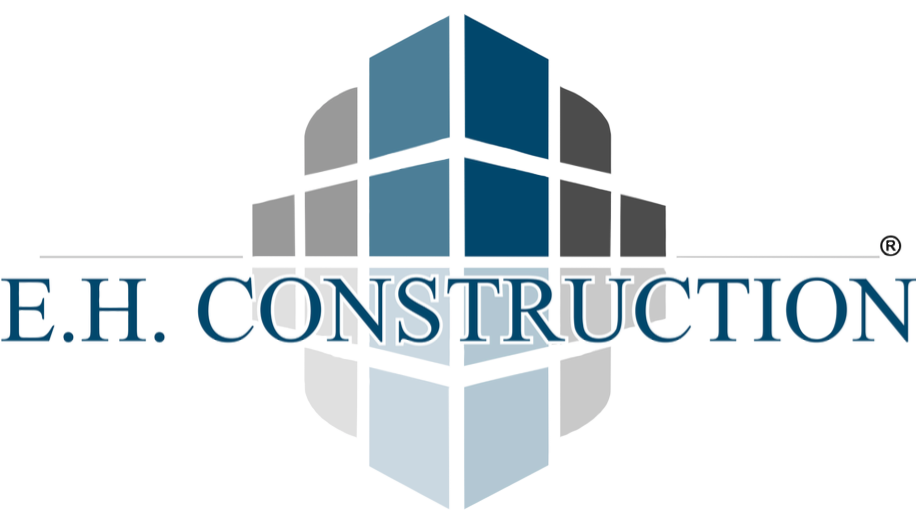Why Open Floor Plans Are Evolving: Is the Trend Here to Stay?
For years, open floor plans have been the go-to choice for modern homes, praised for their spacious feel, seamless flow, and ability to bring families together. However, as lifestyles shift and homeowners reassess their needs, the open floor plan is evolving. While it remains popular, more people are looking for ways to balance openness with defined spaces. But is the trend here to stay, or are we witnessing a shift toward more traditional layouts?
The Rise of Open Floor Plans
The concept of an open floor plan took off in the mid-20th century when architects and home builders started designing homes with fewer interior walls. By removing barriers between the kitchen, dining, and living areas, homes felt larger, brighter, and more connected. This design was particularly appealing to growing families and those who enjoyed entertaining.
Over time, custom home builders and general contractors near me embraced the trend, making it a standard feature in both new builds and home remodeling projects. Homeowners working with construction contractors and residential construction companies favored this design for its ability to maximize square footage and create a modern, airy aesthetic.
Why Open Floor Plans Are Changing
Although open floor plans remain desirable, certain drawbacks have prompted homeowners to reconsider their layouts. Construction companies near me and home remodeling companies have noticed an increase in projects where clients request more defined spaces. Here’s why:
Privacy and Noise Control – With remote work becoming more common, having distinct spaces for different activities is crucial. Open layouts make it difficult to concentrate when multiple people are working or learning from home. Remodeling contractors near me report that many clients are now requesting partitions, glass doors, or flexible walls to create semi-private areas.
Energy Efficiency – Large open spaces can be harder to heat and cool efficiently, leading to higher energy costs. Many home renovation contractors near me are incorporating zoning systems and more insulation into their designs to help manage climate control.
Storage and Functionality – Open designs often lack wall space for storage and decor. This has led local construction companies and licensed general contractors to get creative with built-in storage solutions, including multi-functional dividers that double as shelving.
Acoustic Challenges – Sound travels easily in open spaces, which can be a drawback in busy households. Homeowners working with drywall contractors near me and construction project management teams are considering ways to introduce soundproofing elements without completely closing off spaces.
The Future of Open Floor Plans
So, what’s next? Rather than completely abandoning open floor plans, homeowners are opting for a hybrid approach. Construction business professionals and commercial general contractors are seeing a demand for:
"Broken-Plan" Layouts – This concept introduces subtle divisions, such as sliding doors, partial walls, or bookcases, to create zones within an open space. General contracting company experts believe this will be the next big trend.
Flexible Spaces – Many building contractors are integrating movable walls, pocket doors, and multipurpose rooms to give homeowners the ability to adjust their layouts as needed.
Dedicated Workspaces – Whether it's a built-in desk nook or a completely separate home office, home construction companies and licensed contractors are prioritizing functionality in home design.
Should You Remodel Your Home?
If you're considering a change, working with home improvement contractors near me or home remodeling contractors can help you strike the right balance between open and defined spaces. Whether you're looking for construction services to modify an existing layout or need construction engineering expertise for a new build, a professional team can guide you through the process.
Whether open floor plans continue to dominate or homes shift toward more structured layouts, the key takeaway is flexibility. As homeowners’ needs evolve, so will the way we design and use our spaces. If you’re thinking about building a house or updating your existing home, consulting with residential construction companies and construction consultants can help you create a space that works for your lifestyle—both now and in the future.
Are you considering a remodel? Contact local contractors near me to explore the best design solutions for your home!

