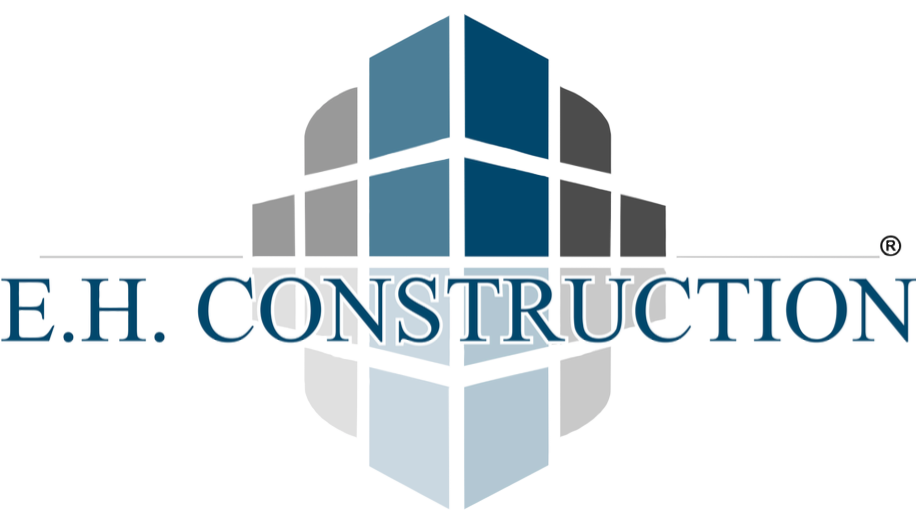How We Work: Our Process from Consultation to Completion
Ever wonder how a construction company takes a project from an idea to a fully built masterpiece? Whether you’re dreaming of a custom home, a passive house, or just a fresh new patio with expert flatwork, we’ve got you covered. At E.H. Construction, we believe in making the process smooth, efficient, and even a little fun. So, grab your hard hat and let’s dive into the journey from consultation to completion!
Step 1: Consultation & Planning
Every great project starts with a solid plan. Whether it’s a new home build, a commercial space, or a structural revamp, our first step is understanding your vision. We’ll meet with you to discuss your ideas, budget, and the cost to build a house or structure that fits your needs. Using blueprints and BIM (Building Information Modeling), we can create a clear picture of your project before the first shovel hits the ground.
Once the details are ironed out, we draft a bid and outline the work using detailed cost codes. If changes arise, no worries—we handle change orders like pros.
Step 2: Design & Permitting
Our experts use CAD (Computer-Aided Design) software to ensure every detail is precise. From the floor plan to the foundation, we make sure everything aligns with local regulations and industry best practices. Need a fire-resistive structure? We incorporate materials like felt (underlayment) and flashing for durability and safety.
We also consider factors like expansive soils, ensuring the right structural reinforcements (hello, glulam beams and girder trusses). Once we have permits in hand, it's go-time!
Step 3: Breaking Ground & Building the Foundation
Time to bring in the big toys—cue the backhoe and the ready-mix concrete! Our skilled construction workers prep the site, ensuring proper grading to avoid future issues. We then pour the footer (footing) and lay down damp proofing for a strong foundation.
With a sturdy base in place, we move on to framing—creating the skeleton of your home or building. This includes everything from fascia installation to frieze boards (bird blocks), ensuring both structure and style are on point.
Step 4: Systems & Interior Work
Once the structure is up, we get to work on the internal systems—forced air heating/cooling, electrical wiring (hello, GFCI outlets), and plumbing. Whether we’re installing green board (pressure-treated lumber) for moisture resistance or reinforcing with fire-rated materials, quality is our top priority.
Step 5: Finishing Touches
With walls up and systems running, it’s time for the fun part—interior and exterior finishes! From installing flashing on the roof to choosing the perfect flooring, we make sure every detail aligns with your vision. Whether it’s a sleek modern home or a rustic retreat, our team ensures top-notch craftsmanship every step of the way.
Step 6: Final Walkthrough & Handoff
Before handing over the keys, we do a thorough daily report check and walk through the entire site with you. If any last-minute tweaks are needed, we handle them promptly. We ensure that your space meets all expectations, and you’re fully satisfied before calling it a wrap.
Why Work with Us?
From site prep to the final coat of paint, we make the building process smooth, transparent, and tailored to you. Whether you need a general contractor for a large-scale project or a team of expert home builders for a cozy custom home, we’re here to bring your vision to life.
So, are you ready to break ground? Let’s build something amazing together!
Contact us today to start your next project!

