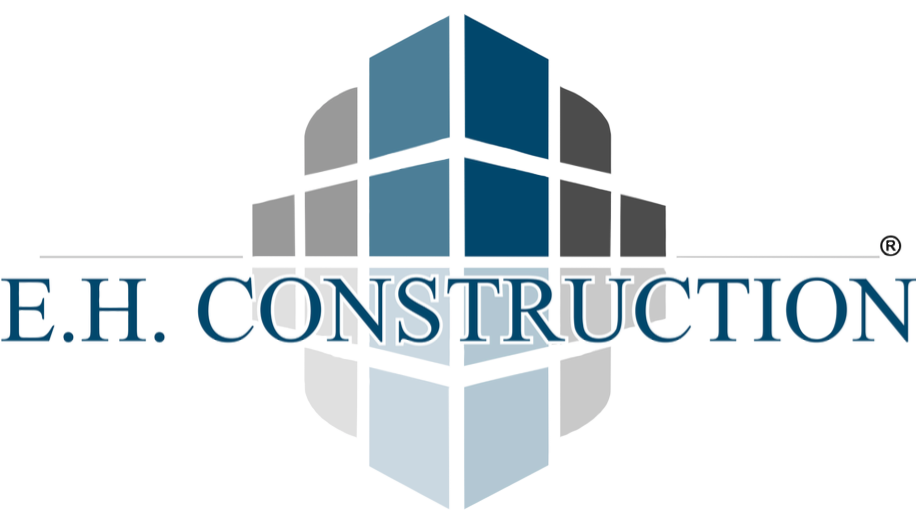Open Floor Plans: Are They Still Popular in 2025?
For the last two decades, open floor plans have ruled the world of home builders, with homeowners craving spacious layouts that blend kitchen, dining, and living areas into one seamless flow. But as we roll through 2025, are they still the reigning champions of residential construction, or is there a shift back to more divided spaces? Let’s dig in—grab your blueprints and fire up the CAD software because we're breaking it all down!
The Rise (and Slight Fall?) of Open Floor Plans
Originally gaining steam in the mid-20th century, open floor plans were a game-changer in building construction. Tearing down walls meant better natural light, improved social interaction, and a more flexible space. However, trends shift, and in 2025, we’re seeing some pushback. With work-from-home setups becoming the norm and homeowners craving privacy, more people are asking custom home builders about ways to balance openness with separation.
The 2025 Compromise: Hybrid Spaces
So, is the open floor plan dead? Not quite! Instead of going all-in on either extreme, contractors and home builders are crafting hybrid designs. Think sliding partitions, fire-rated pocket doors, and strategic framing to create distinct zones without fully enclosing spaces. Modern construction sites are buzzing with creative solutions—one day, a space can be open; the next, it's neatly divided by a stylish barn door or Glulam divider.
Material Matters: Adapting Construction to New Demands
Shifts in home construction don’t just stop at layout preferences. Green building has surged, meaning materials like pressure-treated lumber (green board) and high-performance insulation are leading the charge. The cost to build a house has fluctuated, with contractors using ready mix concrete for foundations and expansive soils mitigation, while fascia, flashing, and damp proofing ensure durability.
The Role of Technology in Floor Plan Design
Thanks to BIM (Building Information Modeling) and computer-aided design (CAD), construction companies can now tweak floor plans with precision before a single backhoe hits the dirt. This allows general contractors to experiment with different layouts, ensuring clients get the best of both worlds—a home that feels open when needed and private when necessary.
What's the Verdict?
So, are open floor plans still hot in 2025? The answer: kinda! Homeowners still love airy, light-filled spaces, but construction workers are seeing more requests for creative partitions, soundproofing techniques, and multifunctional rooms. The footer is in, and the foundation is set—flexibility is the name of the game in modern home construction.
Whether you’re a custom home builder, a contractor, or a future homeowner, the key takeaway is this: The future of home design is adaptable, efficient, and built with both style and function in mind. Now, time to grab that daily report and get back to work—those walls (or lack thereof) won’t build themselves!

