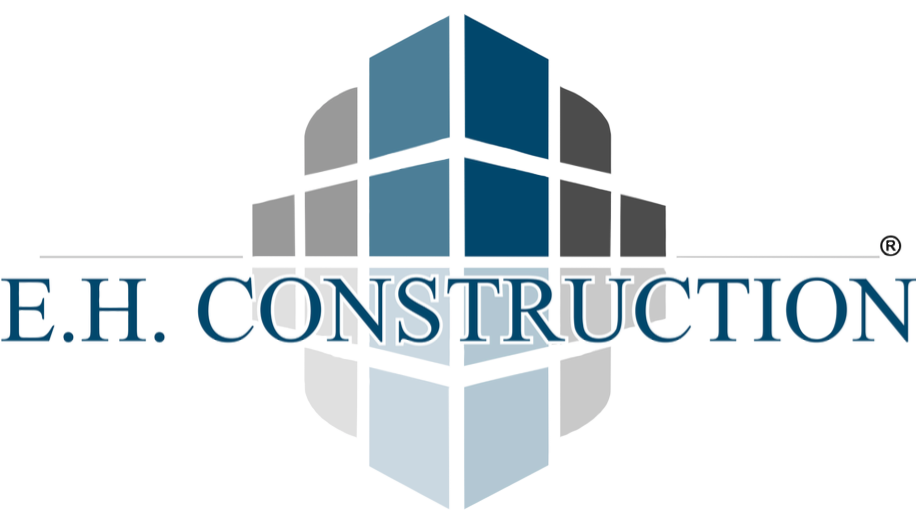Seismic Retrofitting: Protecting Your Home from Earthquakes
If you live in an earthquake-prone area, seismic retrofitting isn't just a good idea—it’s a must. Picture this: You’ve just finished a beautiful custom home build, carefully planned with CAD software and blueprints that took months to perfect. Your general contractor and team of construction workers have wrapped up the job, and your home stands tall. But what happens when the ground beneath it decides to throw a tantrum?
This is where seismic retrofitting comes in, a crucial step in building construction that strengthens your home against violent shaking. It’s like giving your house a strong core workout—except instead of abs, it gets reinforced foundation, framing, and footings to keep everything intact when the earth rumbles.
Why Seismic Retrofitting Matters
When an earthquake hits, it’s not just a little shake—it’s a full-on stress test for your home’s structure. Weak connections between your foundation and walls can cause a house to shift, crack, or even collapse. Retrofitting strengthens these connections, ensuring your home stays put instead of taking an unplanned slide across your lot.
Plus, if you’re thinking about the cost to build a house, retrofitting an existing one is far cheaper than rebuilding from the rubble. It’s a smart investment that can prevent catastrophic damage and save you from a costly change order in the middle of a disaster.
Key Components of a Seismic Retrofit
Here’s what goes into making your home earthquake-ready:
1. Foundation Bolting
Older homes often sit on floating foundations, which means they aren’t securely anchored to the ground. Retrofitting involves adding anchor bolts to connect the structure to its footings, providing much-needed stability.
2. Shear Walls & Bracing
Think of shear walls like a home’s seatbelt—they prevent excessive swaying during an earthquake. Using green board, glulam, and reinforced grade beams, builders create stronger walls that distribute seismic forces more evenly.
3. Cripple Wall Reinforcement
These short walls between the foundation and first floor are often the first to fail. Adding plywood sheathing and extra flashing helps absorb movement and prevent collapse.
4. Damp Proofing & Drainage
While this might seem unrelated, proper damp proofing protects your foundation from moisture damage, which weakens structural integrity. Combine this with smart flatwork design to guide water away from your home.
Choosing the Right Team for the Job
Retrofitting isn’t a DIY project—you need experienced contractors and home builders who understand building codes and earthquake safety standards. A trusted construction company will provide a detailed bid, break down cost codes, and use BIM technology to plan out the work efficiently.
And let’s be real—while we all love watching a backhoe in action at a construction site, seismic retrofitting requires precision, not just brute force. It’s about reinforcing your home’s skeleton with the right materials, from fascia to fire-resistive components.
The Future of Earthquake-Resistant Homes
New trends in green building and passive house design focus on sustainability and disaster resilience. Modern home builders are integrating reinforced floor plans, forced air heating/cooling systems that optimize energy use, and advanced framing techniques to withstand quakes.
So, whether you’re upgrading an old home or working with custom home builders on a new project, seismic retrofitting should be a top priority. Because when the ground starts moving, you want to be confident that your home is built to last—no change orders required.
Ready to Retrofit?
If you’re looking for a reliable general contractor to make your home earthquake-resistant, reach out to a professional with experience in foundation work, framing, and damp proofing. Protect your investment and your peace of mind—because in an earthquake, the only thing that should be shaking is your confidence in how well-prepared your home is. 🚧💪

