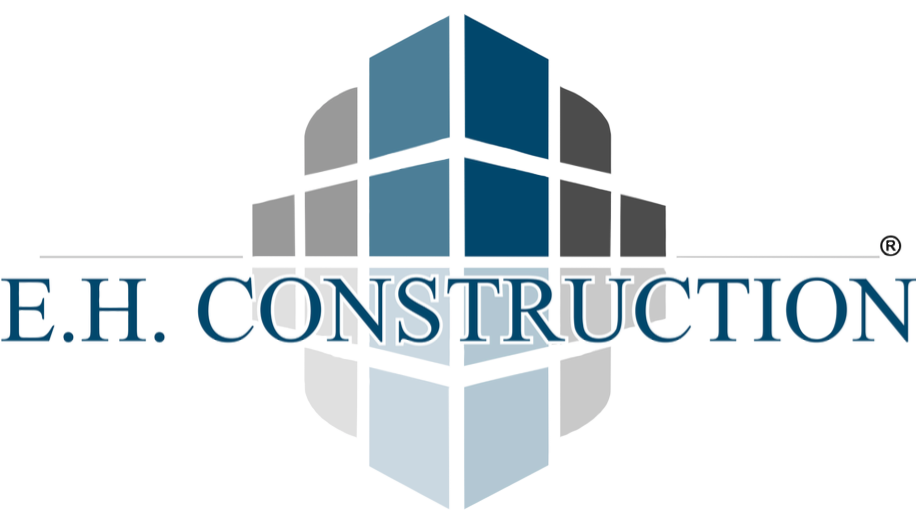Understanding the Home Building Process: From Blueprint to Reality (With a Lot of Dirt, Sweat & Dreams)
So, you’re thinking of building a house? Or maybe you’re just trying to figure out what in the world glulam is and why there’s suddenly a backhoe parked in your yard. Either way, welcome! Building a home is a wild, muddy, exhilarating journey—from scribbled floor plan sketches on napkins to walking barefoot on brand-new hardwood floors.
Let’s break down the home building process like your favorite HGTV marathon—but with way more real-life construction site dust and fewer commercial breaks.
Step 1: Dreaming with Blueprints
Every great home starts with a plan. This is where blueprints, CAD (Computer-Aided Design) software, or full-on BIM (Building Information Modeling) platforms come in. Whether you’re working with an architect or custom home builders, this is when you dream big—and decide where the pantry goes.
Want a big kitchen? A loft? A separate room just for your dog? It all starts here. Just remember, every dreamy upgrade affects the cost to build a house and may result in a change order or two (or twelve).
Step 2: Permits, Paperwork & the Mighty Bid
Before anyone can swing a hammer, your contractor (or general contractor) submits the bid and wrangles permits like a construction cowboy. This is also when you’ll see cost codes, cost-plus contracts, and all those juicy daily reports start to pile up.
Pro tip: Hire a construction company that’s organized and communicates well—your future sanity depends on it.
Step 3: Site Prep & Foundation – Time to Break Ground!
Cue the backhoe! This phase includes clearing the land, grading, and dealing with any pesky expansive soils. Once the form is set, it’s time to pour the footer (footing) and slab using ready mix concrete.
We’re literally laying the foundation of your home. It may not be the prettiest phase, but it’s the most important—just like broccoli at dinner.
Step 4: Framing – Your House Gets Its Skeleton
This is when things start looking real. Framing goes up, and suddenly you can walk through what used to only exist on paper. Your gable roof lines, girder truss supports, and those satisfying glulam (glued laminated beams) come into play.
It’s also when the frieze board (bird block) and fascia go on—and you pretend to know what those are (don’t worry, we’re all learning).
Step 5: Rough-Ins – The House Gets Its Nerves and Guts
Now it’s time for plumbing, electrical, and HVAC (forced air heating/cooling) rough-ins. You’ll see GFCI (Ground Fault Circuit Interrupter) outlets going into wet areas and maybe even argue over outlet placement like it’s a high-stakes chess match.
Insulation and green board (pressure-treated lumber) will get installed for moisture-prone areas. It’s not glamorous, but it’s what makes a house livable—and code-compliant.
Step 6: Roof, Wrap, & Windows – Let’s Seal the Deal
Your roof gets decked out with felt (underlayment), shingles, and maybe some fire-resistive (fire-rated) material if you're in a wildfire zone. Flashing protects vulnerable corners, and the house gets wrapped to keep moisture out (damp proofing, anyone?).
Windows and doors get installed, and suddenly, it’s really starting to look like a house—not just an elaborate lumber art piece.
Step 7: Flatwork & Floating – Smooth Moves Outside
While the inside gets wired up, the outside’s not forgotten. Flatwork like sidewalks, patios, and driveways get poured—some of it “floating” to perfection with skilled construction workers using their trowel magic.
Meanwhile, your grade gets final adjustments to make sure water flows away from the house like a good neighbor.
Step 8: Interior Finishes – This is the Fun Part!
Drywall goes up, painting starts, cabinets, countertops, flooring—this is the time to shine! You’ll also install your fixtures, test your appliances, and finally see your floor plan come to life.
You’ll be picking tile while wondering how tile can cost that much (and possibly reevaluating that marble waterfall island).
Step 9: Final Walkthrough – Is That a Scratch?!
Before move-in, you’ll do a final walkthrough with your builder or general contractor. This is when punch lists get made, paint touch-ups happen, and you start feeling like a passive house expert.
You’ll also get to inspect the details—make sure your construction company double-checked the fire-resistive elements, outlet locations, and those last-minute change orders.
Step 10: Move In & Celebrate – You Did It!
Cue the confetti (and probably some takeout on the floor because your furniture hasn’t arrived yet). Your vision went from blueprints to a real-life, cozy, structurally sound home.
Your home is ready—built with sweat, strategy, and possibly some midnight panic-Googling of “what is a frieze board?”
Final Thoughts
Building a home is equal parts art, science, and chaos—just ask any construction worker or home builder. But with the right team, smart planning, and a bit of patience, you can turn a pile of dirt into your dream space.
Whether you’re working with a big firm like L&T Construction, local custom home builders, or a solo contractor juggling daily reports, it’s all about trust, communication, and solid building construction practices.
Ready to turn your dream into a foundation-poured, fascia-trimmed, fire-rated reality? Let’s build something great. 🛠️🏡
Let us know what your biggest dream-home must-have is in the comments below—floating staircase, green building features, or maybe just a killer pantry?

