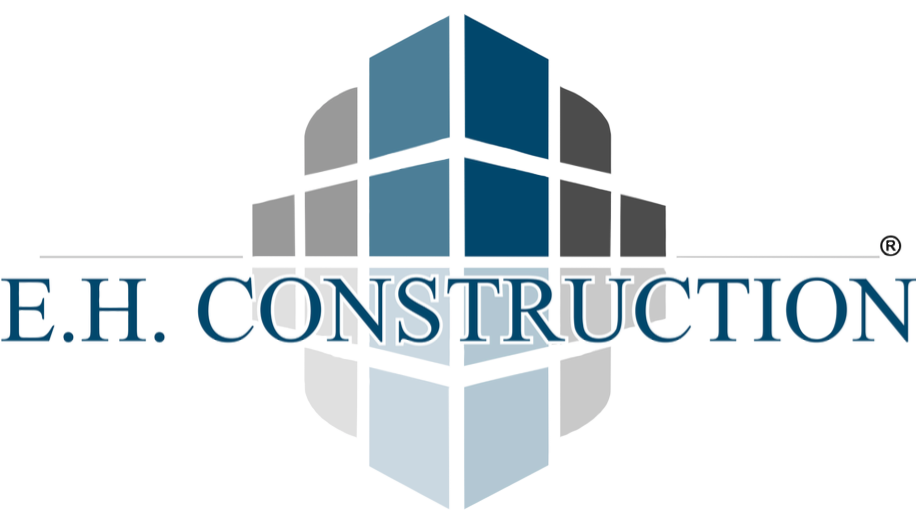What to Know Before Remodeling a Commercial Property
So you’re thinking of remodeling a commercial property—congrats! Whether it’s a future coffee shop, co-working space, gym, or your next corporate HQ, this is no small task. Remodeling a commercial space is like playing Tetris with a million moving parts—and construction permits. But don’t worry, we’ve got your back (and your blueprints).
Let’s break down the fun (and chaos) in a way that makes sense—and helps you avoid any mid-project meltdowns.
1. Know Your Why (And Your Wallet)
Before you bring in the backhoe and start swinging hammers, be clear on your purpose. Are you aiming to increase foot traffic? Expand square footage? Make your building more fire-resistive and compliant with modern codes? Your goals determine everything—from your floor plan to your cost codes.
Oh, and spoiler alert: remodeling isn’t cheap. Whether you’re working with a cost-plus contract or fixed-price bid, expect surprises. Set aside 10-20% extra in your budget. There will be a change order. Or three.
2. Get the Right Team On Board
A successful remodel starts with the dream team: contractors, builders, and a solid general contractor who knows commercial spaces like the back of their tape measure. You want a team that speaks fluent CAD (Computer-Aided Design), reads blueprints like bedtime stories, and knows the difference between flatwork and floating.
Bonus points if they use BIM (Building Information Modeling) for smarter planning. Extra bonus if they show up on time and bring donuts.
3. Permits, Codes & Red Tape—Oh My
Commercial projects have more regulations than your grandma’s meatloaf recipe. Local building codes, ADA requirements, fire safety rules, and energy efficiency standards (especially for green building goals or passive house performance) all come into play.
Make sure your team knows how to navigate zoning laws, occupancy classifications, and accessibility rules—or you'll be buried in paperwork instead of ready mix concrete.
4. Plan Like a Pro
A strong plan means fewer headaches later. Start with a detailed floor plan, then build from there (pun totally intended). Don’t forget things like:
Foundation upgrades
Framing reconfiguration
Forced air heating/cooling systems
Electrical upgrades (hello, GFCI outlets!)
Plumbing reroutes
Flashing, fascia, and other often-forgotten exterior details
Use cost codes to stay organized, and keep a daily report log throughout the process. You'll thank yourself later.
5. Timing is Everything
Time is money, especially in commercial building construction. Every week your space isn’t open is lost revenue. Work with your construction company to build a realistic timeline, and make sure they’re equipped to handle the inevitable hiccup—like delays in material shipments or uncovering expansive soils beneath your slab.
Side note: when choosing materials, pressure-treated green board, glulam beams, and even prefab options can help you move faster without sacrificing quality.
6. Consider Function AND Form
Sure, you want the space to look amazing, but don’t forget functionality. Think lighting, acoustics, energy efficiency, and future-proofing. Invest in solid damp proofing, proper insulation (we see you, felt underlayment), and even tech upgrades like smart HVAC controls.
It’s also the perfect time to rework entrances, exits, and layout flow for better customer experience and staff efficiency.
7. Expect the Unexpected
No matter how perfect your plan is, stuff happens. Maybe a mysterious pipe turns up mid-demo. Maybe your foundation needs extra reinforcement. Maybe you find out that half the building was once framed with driftwood (true story).
That’s why having wiggle room in your budget, schedule, and patience is essential.
8. Don't Skip the Details
Pay attention to the finish line: frieze boards, trim, paint, lighting, signage, and accessibility touches all matter. Want a smoother inspection and final sign-off? Make sure all safety measures—like GFCI outlets, emergency lighting, and fire exits—are up to snuff.
And yes, document everything. Take photos, record progress, and store those daily reports. If a change order comes up, you’ll be ready.
9. Communication is Key
Keep the lines open between you and your contractor, your design team, your construction workers, and your stakeholders. Weekly check-ins can catch issues before they snowball. A shared doc with updates or a project dashboard using BIM tools makes a world of difference.
Also, pro tip: stay on good terms with the inspector. Seriously.
Final Thoughts
Remodeling a commercial property is a big deal—but with the right prep, the right people, and a pinch of flexibility, it can also be a game-changer for your business. Whether you're updating an old office, turning a warehouse into a retail wonderland, or giving your café a facelift, remember this:
Every great remodel starts with a strong foundation, a clear form, and a whole lot of caffeine.
And hey—if all else fails, just blame the backhoe.
Need help with your remodel? Our team of pros at E.H. Construction knows commercial construction, site work, and even floating foundations like the backs of our tool belts. Let’s build something awesome together. 🛠️✨

