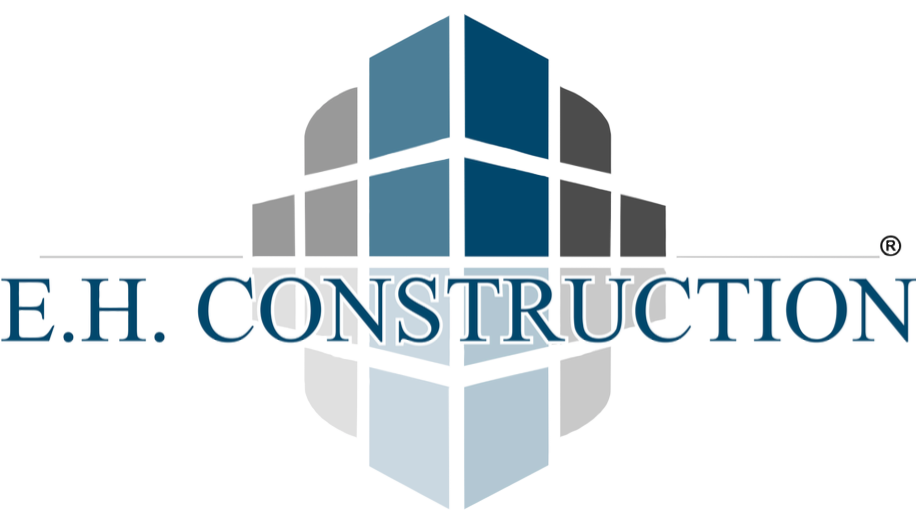Building a Modern Home Addition: Turning Dreams into Reality
So, you’ve been staring at that empty backyard or that underutilized side yard, dreaming about the possibilities. Maybe it’s an extra bedroom, a sun-soaked reading nook, or even a full-on guest suite. Whatever your vision, a modern home addition is a fantastic way to expand your space while boosting your home’s value. But before you break out the champagne, let’s talk about what goes into building construction the right way!
Step 1: Dream Big, But Plan Smart
Before you call a general contractor, grab a notepad and start sketching. What do you want your new space to do? Will it be energy-efficient, or perhaps even a passive house design? If you’re not a wizard with CAD (Computer-Aided Design), hiring an architect or a construction company that specializes in BIM (Building Information Modeling) can save you from future headaches. They’ll help you develop blueprints that meet your needs while keeping local codes in check.
Step 2: Finding the Right Team
The right home builders can make or break your project—literally. A skilled contractor will handle everything from site prep to finishing touches. Look for those with experience in custom home builders, especially if your project involves tricky elements like expansive soils, complex floor plans, or unique materials like glulam (glued laminated beam). Also, don’t forget to get a bid (or several) before signing on the dotted line!
Step 3: Laying the Groundwork
Once your construction site is prepped and the heavy machinery (hello, backhoe) rolls in, it’s time for the real work to begin. Your project might start with grading and laying the foundation, which includes the footer (footing) and form work. If you’re in an area with moisture issues, proper damp proofing is a must.
Meanwhile, if your project includes flatwork (like a new patio or driveway), you’ll need ready-mix concrete to ensure a smooth, durable surface.
Step 4: Going Vertical
With a solid base in place, it’s time for framing! This is where your home addition starts looking like an actual structure. Gable roofs, girder trusses, and fascia details all come into play here. The right materials, from fire-resistive (fire-rated) insulation to felt (underlayment), help create a strong and weather-resistant build. Plus, don’t forget flashing—it’s key to keeping leaks at bay!
Step 5: Bringing in the Comfort
What’s a beautiful space without modern comforts? Installing forced air heating/cooling ensures your new addition stays cozy year-round. At the same time, electrical work will require GFCI (ground fault circuit interrupter) outlets in all the right places. Trust your construction worker team to handle these with precision.
Step 6: Finishing Touches
We’re talking paint, trim, and final details. Here’s where frieze board (bird block) adds a polished look, and choosing the right grain of wood for cabinetry makes all the difference. Want to go green? Opt for green board (pressure-treated lumber) for durability and sustainability. And don’t be surprised if last-minute tweaks lead to a change order—it’s all part of the process!
Step 7: The Grand Reveal
With everything complete, your construction company will provide a daily report detailing the final walkthrough and any minor adjustments. Whether it’s a sleek modern addition or a cozy retreat, your new space is ready to be lived in and loved.
Final Thoughts
A home addition isn’t just about square footage—it’s about improving your lifestyle. Whether you’re navigating cost codes, working with an L&T construction team, or tackling a cost-plus contract, the right planning and team make all the difference.
So, what’s stopping you? Time to bring that dream home addition to life!

