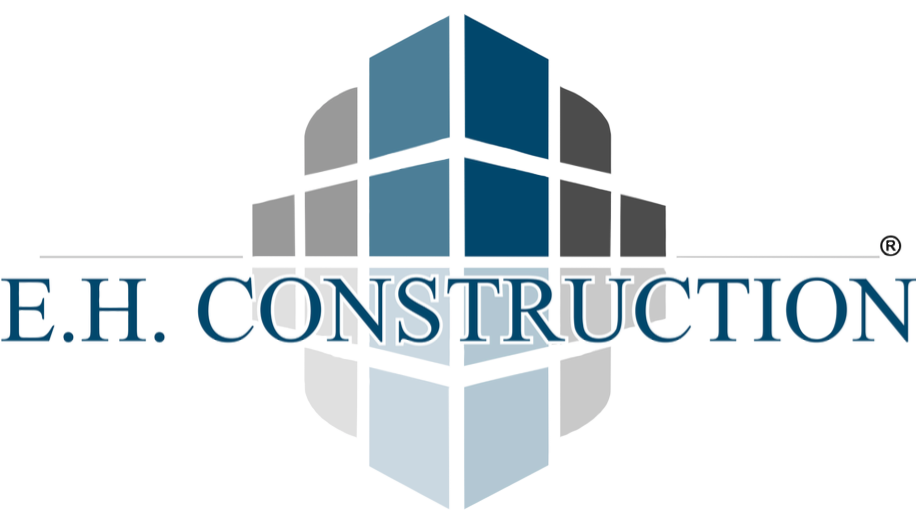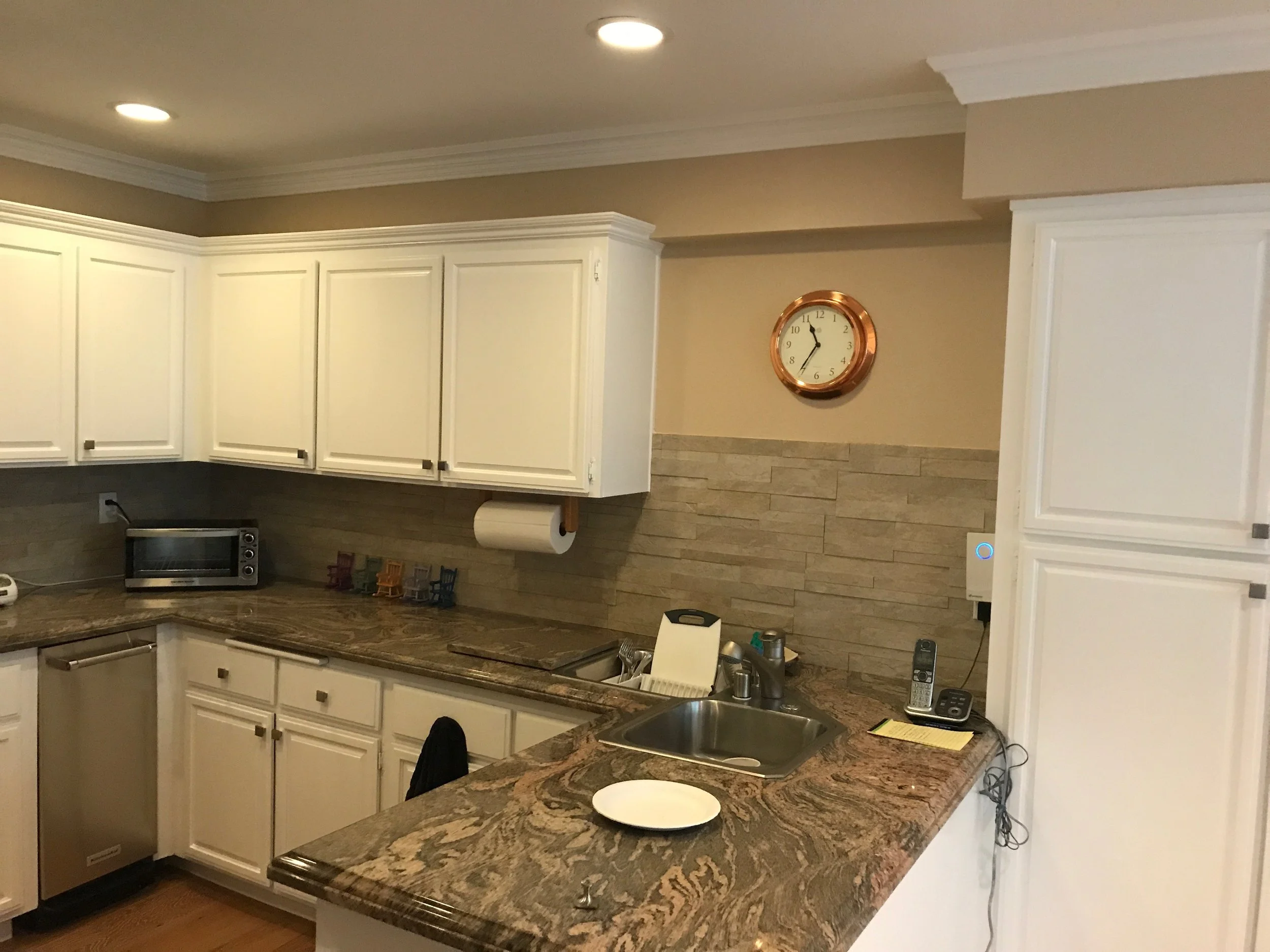From Blueprint to Reality: A Fun Dive into One of Our Custom Builds
Ever wondered how a mere blueprint transforms into a cozy living space where memories are made? Grab your hard hat and join us on a lighthearted journey through one of our recent custom home adventures!
The Grand Vision: Dreaming Big
Every masterpiece begins with a dream. Our clients envisioned a green building that was both eco-friendly and stylish. They desired a passive house design to minimize energy consumption while maximizing comfort. With aspirations this grand, our team of custom home builders was eager to bring this vision to life.
Breaking Ground: Let the Dirt Fly!
With designs in hand, it was time to get our hands dirty. Enter the mighty backhoe, our trusty steed in the realm of construction sites. This beast effortlessly tackled the initial excavation, setting the stage for the foundation. Speaking of which...
Foundation First: Solid Beginnings
A strong home stands on a solid foundation. We poured ready mix concrete into meticulously crafted forms, ensuring stability for decades to come. The footers (or footings) were laid with precision, providing the necessary support for the structure above.
Framing Frenzy: Raising the Skeleton
With the foundation set, our construction workers leaped into action, erecting the framing that would define the home's shape. Each girder truss and glulam (glued laminated beam) was placed with care, crafting the sturdy skeleton of the house.
Wired and Piped: The Inner Workings
A home isn't just walls and a roof. It's the unseen systems that make it livable. Our experts installed the forced air heating/cooling systems, ensuring year-round comfort. Electrical outlets were equipped with GFCI (ground fault circuit interrupter) protection for safety, and plumbing lines were laid out to provide reliable water flow.
Buttoning Up: Sealing the Deal
To protect against the elements, we applied felt underlayment beneath the roofing materials, acting as a moisture barrier. Flashing was meticulously installed around windows and doors to prevent leaks, and damp proofing measures were taken to keep the basement dry.
Exterior Elegance: Dressing Up
The home's exterior received its finishing touches with the installation of fascia boards, adding both function and flair. The frieze board (or bird block) was added to ventilate the attic space, ensuring proper airflow and extending the roof's lifespan.
Interior Indulgence: Making It Homey
Inside, the floor plan came to life with the addition of walls, flooring, and fixtures. Green board (pressure-treated lumber) was used in moisture-prone areas like bathrooms, preventing mold and ensuring longevity. Every detail, from the layout to the finishes, was tailored to the client's desires.
The Final Flourish: Moving In
After months of collaboration, hard work, and a few construction jokes, the project culminated in a beautiful custom home. The clients moved in, ready to create lasting memories in a space uniquely theirs.
Conclusion: Building Dreams Together
Transforming a blueprint into reality is a journey filled with creativity, challenges, and triumphs. As general contractors, we take pride in guiding our clients through this process, ensuring that every nail hammered and every wall painted aligns with their vision. Here's to building dreams, one home at a time!

