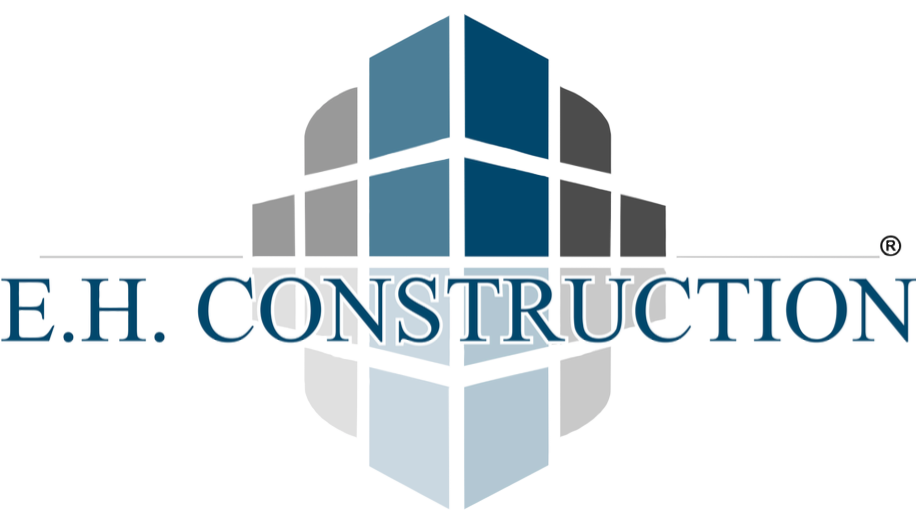Building in a Hillside Zone: What You Need to Know (Before You Break Ground)
So you’ve got your eyes on that dreamy hillside lot—sweeping views, cool breezes, maybe even a peek of the ocean if you tilt your head just right. But before you start popping champagne or sketching your floor plan on a napkin, there’s something you should know: building on a hillside is a whole different beast. And we're here to help you tame it.
Whether you're a contractor, home builder, or future homeowner, here’s what you really need to know before you fire up the backhoe and start pouring ready mix concrete.
🌄 First Things First: Know Your Slope
Hillside lots aren’t flat. (Shocking, we know.) But that slope affects everything—your foundation, your drainage, your framing, and even your budget. The steeper the grade, the more engineering, form work, and retaining walls you'll need.
Working with a skilled general contractor or construction company that understands the cost to build a house on a slope can save you a world of pain—and a pile of change orders.
🧱 Foundations on the Edge
Forget cookie-cutter slabs. In hillside construction, your foundation has to be custom-engineered to hug the terrain. That could mean stepped footings, drilled piers, or even a cantilevered structure using glulam (glued laminated beams) and girder trusses.
Your construction site might also need extensive damp proofing, especially in areas with expansive soils, which can shift and crack concrete if not properly addressed.
💸 Expect Higher Costs (But For Good Reason)
Let’s be honest—building on a hill is going to cost more than building on flat land. Between grading, structural engineering, retaining walls, and special drainage, your bid is going to look a little beefier. And that’s okay.
Just make sure your builders use detailed cost codes, and don’t be afraid of a cost-plus contract if things start to shift (literally or financially). A clear daily report will help you keep track of expenses and progress, and good communication will keep everyone sane.
🧠 Smart Design is Everything
You’ll need blueprints that account for the hillside—not just plop a design meant for the 'burbs onto a cliff. This is where CAD (computer-aided design) and BIM (building information modeling) shine.
These tools let your architect and construction workers design around slope, sun exposure, and even wind flow, which is huge if you’re into green building or building a passive house.
Don’t forget to plan for the direction of water runoff, too. Improper drainage = landslide risk. No bueno.
🔌 Utilities on a Hill = Plot Twist
Want to install a forced air heating/cooling system? Need to figure out GFCI (ground fault circuit interrupter) locations or fire sprinklers? On a hillside, these things can get trickier.
Utility access often means running lines farther, digging deeper, and double-checking every wire and pipe placement. This isn’t your typical suburban building construction—so expect extra planning and coordination.
🔥 Fire & Safety Regulations are No Joke
In many hillside zones, you're also in a high fire-risk area. That means fire-rated everything: fire-resistive roofing, felt (underlayment) with enhanced protection, non-combustible fascia, and fire-resistant siding like green board (pressure-treated lumber).
Pay close attention to local ordinances—they often dictate what materials you can use and where. And don’t skimp on flashing and ember-resistant vents. Your house should be a fortress, not kindling.
👷♂️ Build the Dream Team
You don’t want just any construction worker tackling your hillside dream. You want custom home builders and engineers who’ve done this before. People who know their way around frieze boards, gable designs, and awkward terrain.
L&T Construction? Contractors with hillside portfolios? Check references and ask about previous builds. This is not the time to roll the dice.
Final Thoughts (aka Let’s Be Real)
Building on a hillside can feel like solving a Rubik’s cube… while blindfolded… during an earthquake. But with the right crew, the right foundation, and a solid understanding of what's involved, you can turn that slope into a sanctuary.
Embrace the challenge. Use the blueprints, trust your form, plan around your grade, and one day soon, you’ll be sipping your coffee above the clouds, proud of the construction site you turned into a home.
Need help getting started? Reach out to a trusted general contractor who understands hillside zones, flatwork, and all the little details that go into making the impossible feel easy.
Because let’s face it—every dream home starts with a great team, a killer view, and a solid footer. 🏔️💪

