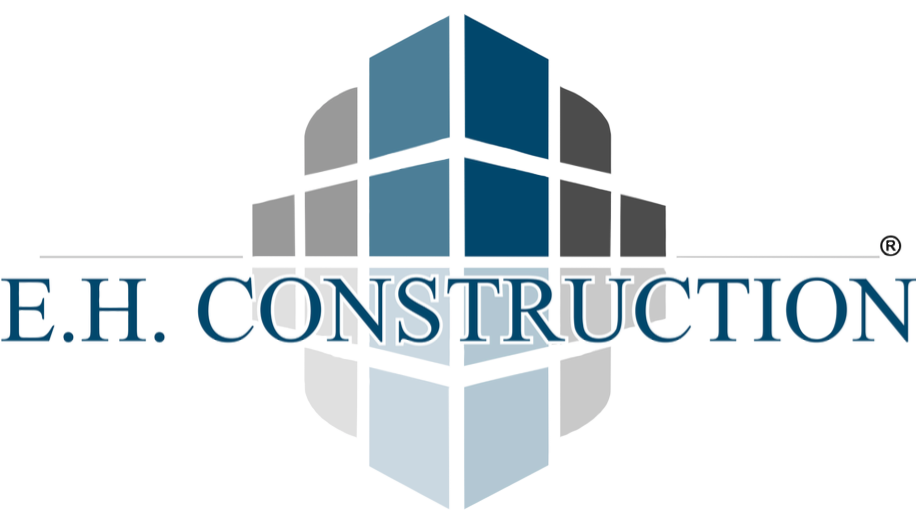Creating a Multigenerational Home: What to Consider (So Everyone Stays Sane and Happy)
So you’re thinking about creating a multigenerational home? Whether you're welcoming aging parents, grown kids, or your tía who’s always "just visiting," you’re not alone. More and more families are turning to custom home builders and general contractors to design spaces where everyone—grandma, baby, and even the family dog—can coexist peacefully.
But building or remodeling for multiple generations isn’t as easy as adding a couple of bunk beds and calling it a day. It takes thoughtful floor plan design, the right materials, and a whole lot of coordination. So let’s break it down in a fun (and hopefully helpful) way.
1. Plan the Space Like a Pro
A multigenerational home works best when everyone has their own space and a place to connect. That might mean a separate suite with its own entrance, a full bath, and a small kitchenette. Or maybe it’s just creating zones within the house using smart framing, soundproofing, and intentional layout.
Bring in a contractor early on to help you sort through blueprints, zoning restrictions, and potential cost codes. Bonus points if they use CAD (Computer-Aided Design) or BIM (Building Information Modeling)—because we love a contractor who speaks fluent nerd.
2. Think About Accessibility
Whether you're accommodating aging parents or future-proofing the home, accessibility matters. Think wider hallways, flatwork transitions between rooms (no tripping hazards!), grab bars, and at least one zero-threshold shower.
You might also need to modify footer (footing) depths or adjust grade if you're expanding. And don’t forget GFCI (Ground Fault Circuit Interrupter) outlets—because keeping grandma safe from electrical surprises is kind of a priority.
3. Soundproof Like Your Sanity Depends on It
Different generations have very different sleeping schedules and noise tolerance levels (your dad watching westerns at full blast? Classic). Use extra insulation between walls, green board, and double layers of drywall where necessary. And for an added layer of peace: sound-dampening doors and carpets.
Your home builders can also incorporate acoustic barriers into the form and foundation if you’re starting from scratch.
4. Create Separate Entrances (If You Can)
Having a separate entrance for in-laws or adult children isn’t just about convenience—it helps everyone maintain a sense of independence. It also means fewer awkward run-ins when someone’s still in pajamas at 2 p.m.
You’ll need to check city ordinances for what’s allowed, but a good construction company will help you navigate those details. (They might even handle the change orders when the project scope inevitably shifts.)
5. Kitchen & Laundry Access = Peace
Trust us: Sharing a kitchen with six adults, three kids, and one sneaky snacker can turn into chaos real fast. If your budget allows, aim for two kitchens or at least a kitchenette in the secondary suite. Same goes for laundry—if space permits, double up.
Ask your builders about plumbing logistics and ready mix concrete slab thicknesses to support new appliances.
6. Heating, Cooling & Utilities: Think Long Term
A good HVAC setup (hello, forced air heating/cooling) is crucial in a multigenerational home. Zoned systems allow everyone to control their own temperature—because no one wants to fight over the thermostat at 2 a.m.
Also consider electrical load. With more people, you’ll need more outlets, more circuits, and possibly a service panel upgrade. (Shout out to construction workers who don’t complain when you change the plan five times.)
7. Build With Durability in Mind
Multigenerational homes take a lot of wear and tear, so don’t skimp on materials. Go for durable floors, water-resistant paint, fire-resistive roofing, and high-quality flashing and felt (underlayment).
If you're expanding the home, make sure your foundation is strong enough to support new areas. Use glulam beams and girder trusses where needed, and remember—your frieze board (bird block) may need to be updated to meet current codes.
Don’t forget damp proofing if you’re adding any basement-level or ground-floor expansions. Especially if you’re building on expansive soils.
8. Don’t Forget the Outdoor Space
If you’ve got multiple generations under one roof, everyone’s going to need a little “me time.” Make your yard or patio a retreat for all ages: raised garden beds for grandma, a swing set for the kids, and maybe a grill station for dad’s weekend building construction projects.
And yes, make space for the backhoe if your construction site turns into a full-on mini excavation (it happens).
9. Communication is Key
We’re not just talking about family meetings (although those help too). Make sure you and your general contractor are aligned from day one. Have clear expectations around bids, timeline, cost-plus contracts, and yes, the occasional daily report.
The more organized the build, the smoother the process—and the less likely you’ll end up in a family feud over the placement of a gable.
Final Thoughts
A multigenerational home isn’t just a trend—it’s a lifestyle that celebrates family, tradition, and togetherness. When thoughtfully designed and professionally built, it can support every stage of life, from newborns to great-grandparents.
With the help of trusted custom home builders, solid foundation work, and careful floor plan planning, you can build a home that stands strong for generations. And maybe, just maybe, keeps the in-laws from moving in permanently... or at least gives them their own bathroom.
Ready to turn your dream into a reality? Whether you’re remodeling, expanding, or building from the ground up, our team of experienced pros is here to help you every step of the way. 👷🏽♀️🏡👷🏻♂️

