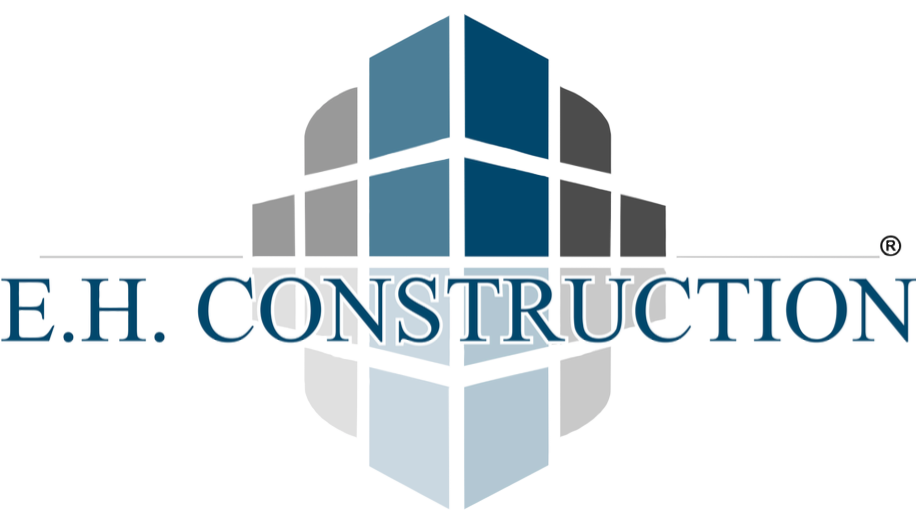How We Build a Foundation from Start to Finish (With a Little Dirt, a Lot of Concrete, and Some Construction Magic)
Every construction site has a story—and every story starts with a solid foundation. Whether we’re building a passive house, a dream home, or a modern commercial project, the foundation is where it all begins. No bells. No whistles. Just good old-fashioned dirt, sweat, ready mix concrete, and know-how.
Let’s walk (or backhoe) through how home builders like us build a foundation from the ground up—and have a little fun while we’re at it.
Step 1: Planning & Prep – AKA “The Nerdy Stuff”
Before we ever touch the dirt, we geek out over the floor plan, blueprints, and yes, even BIM (Building Information Modeling) and CAD (Computer-Aided Design) tools. We double-check soil conditions (expansive soils are no joke), verify cost codes, lock in the cost-plus contract or bid, and prepare for any surprises that might lead to a change order.
This is where we start communicating with the general contractor, architect, and clients. It’s also when we make sure we’ve got our materials—like green board, fire-resistive barriers, and felt (underlayment)—lined up and ready to go.
Step 2: Site Excavation – Bring on the Big Toys
This is the part everyone loves—watching that glorious backhoe do its thing. We clear and grade the site (grade = how level the land is), removing debris, brush, and any grumpy boulders in our way.
Then it’s time to dig. We cut into the soil according to the specs in our blueprints, marking the perimeter for the footer (footing). The footer is what your whole house will rest on, so yeah… it’s kind of a big deal.
Step 3: Forming the Foundation – Shaping the Future
Once we’ve got our hole, it’s time to build forms—temporary molds that hold the concrete in place. This is where builders get to be part artist, part engineer. We lay out the forms based on the floor plan, making sure everything lines up with future framing, forced air heating/cooling ducts, and electrical.
If we’re building on sloped terrain or installing a basement, we’ll adjust our forms and support systems accordingly. And yes, we check the daily report like hawks to track progress and make sure the weather isn’t about to mess with our pour.
Step 4: Reinforcement – Steel + Concrete = Forever
Before we pour, we reinforce the formwork with rebar (steel rods) or glulam (glued laminated beams) if the design calls for it. Rebar helps handle tension so your foundation can flex a little without cracking—which is especially important in areas with expansive soils.
It’s like giving your foundation a skeleton before it gets its muscles. 💪
Step 5: Pouring the Concrete – The Main Event
Here comes the ready mix concrete! We schedule the delivery from a reliable construction company and get the crew of construction workers ready to move fast. Concrete doesn’t wait for anyone.
We pour the mix into the forms, using tools to vibrate it and eliminate air pockets. This is a delicate dance of timing and precision—kind of like floating (aka floating) on a construction cloud. Once poured, we smooth and level the surface (flatwork) so it's flawless.
Then… we wait. Concrete needs time to cure and gain strength. So we hydrate, check the daily report, and let the magic happen.
Step 6: Damp Proofing & Protection – Keep It Dry, Keep It Safe
Once the concrete is cured, it’s time to apply damp proofing to protect against moisture. If we’re working on a green building, we go the extra mile with environmentally conscious barriers and drainage solutions.
And if the build is in a fire-prone zone, we’ll add fire-resistive treatments to keep the foundation up to code—and keep your home safe.
Step 7: Final Touches – Ready for the Next Chapter
After everything is dry and solid, we strip away the forms, inspect the grade, and prep the site for framing. At this point, your project is standing on a rock-solid foundation, built to support everything from a cozy cottage to a sprawling custom home.
We also check placements for GFCI (Ground Fault Circuit Interrupter) outlets, floor plan alignment, and plumbing or HVAC that’s going underground.
From here, we’re ready to raise walls, add framing, install fascia, and get rolling on the next phase of building construction.
The Bottom Line
Laying a foundation isn’t just about concrete and dirt—it’s about precision, planning, and teamwork. Every beam, board, and bolt that goes in afterward depends on this first step being done right. And that’s why we treat it with the same care we’d give our own home.
So whether you’re building a passive house, exploring L&T construction, or just figuring out the cost to build a house, know this: the right contractor (hi 👋) and team of expert builders can make all the difference.
Need a foundation that lasts? Let’s dig in.
🔨 Ready to start your project? Get in touch with a crew that lives for the dirt, the pour, and the build. Your foundation is just the beginning.

