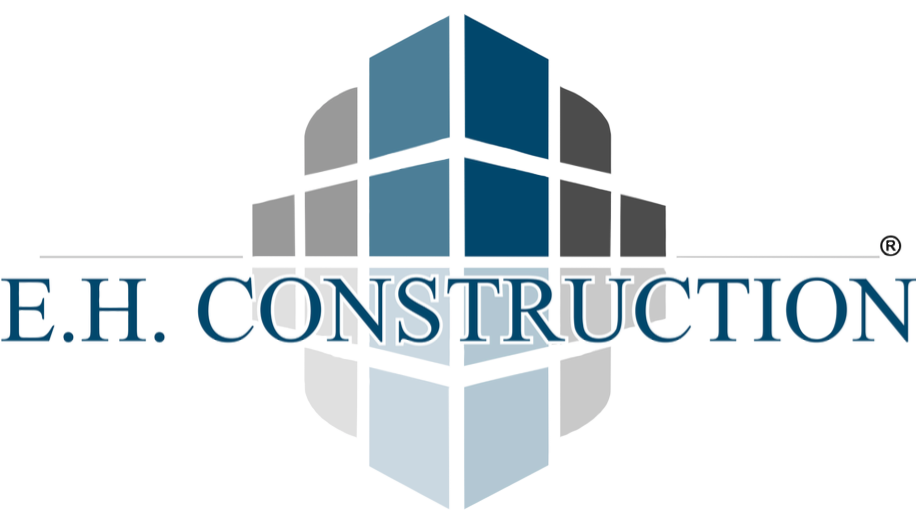Understanding Your Construction Proposal: Line by Line (Without Losing Your Mind)
So—you’ve finally received your construction proposal, and it looks... well, intense. There are line items, numbers, abbreviations, and words like flashing and glulam that sound like they belong in a sci-fi movie. Don’t worry—we’ve all been there, staring at the blueprints wondering if we need a translator.
But fear not! We’re here to walk you through your proposal line by line—in plain language and with a dash of fun—so you’ll feel confident and in control of your building construction journey.
🔹 Let’s Start from the Top: The Basics
1. Project Description
This is the “what are we building and where” section. Whether it's a passive house, kitchen remodel, garage conversion, or full foundation pour, the description should include location, scope, and the type of work.
Check for clarity here—if you’re hiring custom home builders to do a second-story addition, make sure it says so. And if they’re using ready mix concrete, that’s a good sign they’re planning for a durable form and footer (footing).
🔹 Itemized Line Items: The Good Stuff
This is where the real magic happens. Think of this like the grocery list for your project—only instead of milk and eggs, you’re buying fascia, floor plans, and forced air heating/cooling. Let’s break down the common sections:
2. Demolition & Site Prep
If your proposal mentions backhoe work, grade adjustments, or flatwork, you’re in the right zone. This section covers clearing, demo, and preparing the construction site for what’s to come.
Keep an eye out for terms like expansive soils—that means they may need to do extra work to stabilize the ground before foundation pours begin.
3. Foundation & Framing
This includes digging trenches, pouring the footer (footing), and erecting the skeleton of the house—aka framing. Look for materials like green board (pressure-treated lumber) and supports like girder trusses, glulam, or frieze board (bird block).
If you see damp proofing or fire-resistive layers, that’s a bonus—extra protection for your investment.
4. Roofing & Exterior
Here’s where the felt (underlayment), flashing, fascia, and gable come in. These components keep water, weather, and wildlife out.
If the proposal calls out fire-rated roofing, especially in areas prone to wildfires, that means your contractor is thinking long-term (and code-compliant).
5. HVAC, Electrical & Plumbing
This section usually includes forced air heating/cooling systems, GFCI (ground fault circuit interrupter) outlets, and all the fun stuff that makes your house livable.
Expect to see notes on cost codes here, and sometimes specs pulled directly from CAD (computer-aided design) files or even BIM (building information modeling) software.
6. Finishes & Fixtures
Here’s where things get pretty: cabinets, flooring, tile, lighting. Watch for material allowances and brands—this is a common area for change orders if you upgrade your tile from “basic” to “bougie.”
🔹 Contracts, Costs & Other Fine Print
7. Total Cost & Payment Terms
The big number. This might be broken into phases or labeled as a cost-plus contract (which means you pay actual costs plus a fee). Ask if it includes permits and cleanup.
Compare the total to your budget or the cost to build a house in your area. Spoiler alert: L&T Construction rates won’t apply if you’re in LA.
8. Change Orders
If your scope changes mid-project (you want a bigger deck or decide to move a wall), this is how it’s handled. All changes should be submitted and signed in writing.
9. Daily Reports & Communication
Some construction companies provide a daily report to keep you updated on progress. Others may use apps to share photos and timelines. Ask about their process—communication is key.
Final Tips from Your Friendly Construction Nerds 🛠️
Don’t be afraid to ask questions. A great general contractor will happily explain every term, from grain patterns in your wood to the type of floating floor system they’re installing.
Make sure the bid matches your expectations—look at labor, materials, timelines, and warranty.
Ask for a floor plan or visual, and confirm that all work aligns with local building codes and green building practices (if that’s a goal).
Understanding your proposal isn’t just about protecting your wallet—it’s about building trust and clarity with your team. Whether you’re working with home builders, custom home builders, or a big-name construction company, knowledge is power.
And remember, every line on that proposal is a step toward your dream home—so read it like a blueprint for your future. 🏡✨

