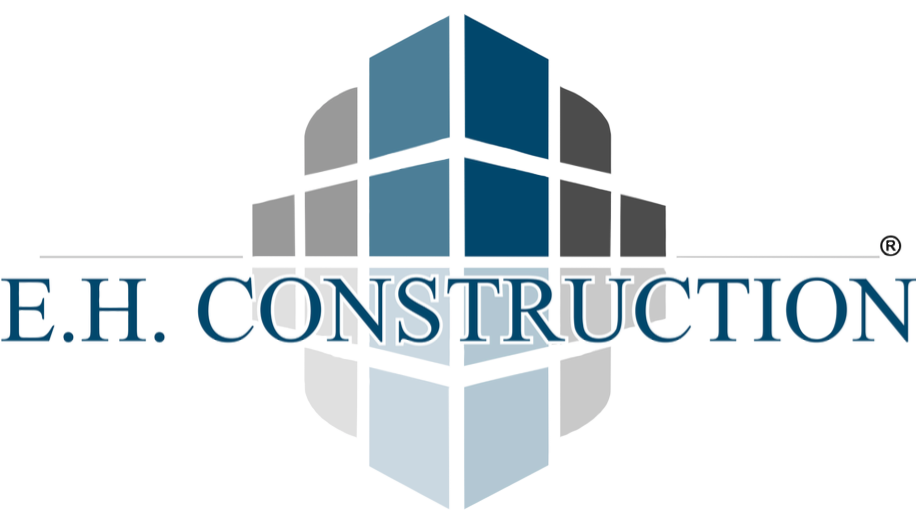How to Plan Electrical Outlets During a Remodel (So You Never Trip Over Cords Again)
Remodeling your home is the perfect time to fix one of life’s greatest annoyances: the one outlet on the wrong wall, or the zero outlets where you clearly need ten. If you've ever played “musical chairs” with your phone charger, you know the struggle is real. But fear not—this guide will help you plan your electrical outlets like a construction pro and maybe even impress your contractor. Let's plug into it ⚡
1. Think About How You Actually Use the Space
Before you start pulling out your blueprints or launching your CAD (Computer-Aided Design) software, take a walk around your home. Visualize where your devices go. Where do you plug in your coffee machine, your laptop, your phone, your future robot vacuum?
This is your chance to fix everything that bugs you and future-proof your space. Want USB outlets in your nightstand drawers? Let’s go. Charging shelf in the hallway? Do it. Smart plugs with voice control? Treat yourself.
Bonus points for sketching it out on your floor plan. It helps your builders and electricians stay on the same page—and makes for a smoother day on the construction site.
2. Follow the Code (And Then Some)
Building codes usually require outlets every 6-12 feet in living spaces and GFCIs (Ground Fault Circuit Interrupters) in kitchens, bathrooms, and garages. But don’t stop at the minimum. You’re not building a dorm room—you’re building your dream home.
Add outlets behind wall-mounted TVs, in kitchen islands, inside bathroom drawers (hello hairdryer), and in closets for vacuum storage. This is where working with a smart general contractor pays off—they’ll know where to suggest extra outlets and how to handle change orders if you add more later.
3. Plan with the Future in Mind
Sure, you're remodeling now—but what about five years from now? Will you add solar panels? A home office? A second fridge for your outrageous LaCroix habit? Plan for it.
Extra circuits now mean fewer headaches later. While you’re opening up walls for new framing, foundation, or floating shelves, it’s way easier to install new wiring. Make sure your contractor includes this in the daily report so everyone’s on track.
If you’re leaning into green building or even passive house energy efficiency goals, you might need specific outlet types or smart power setups to work with solar or backup batteries.
4. Light It Up (Literally)
You’ll want outlets placed strategically for floor lamps, desk lamps, under-cabinet lighting, and those twinkly string lights you swore you’d only use for one holiday season (but they’re vibes now).
Add switches where they make sense—by doors, bedsides, and maybe even by your couch. Smart lighting or dimmer-compatible outlets are worth considering if your custom home builders offer it. Just make sure your cost codes reflect these upgrades, especially if you're using a cost-plus contract.
5. Kitchens and Bathrooms: Don’t Hold Back
These are the MVPs of the outlet world. Plan for toasters, blenders, coffee makers, electric toothbrushes, beauty tools, and more.
You'll need GFCI outlets near all water sources—because electrocution is a bad time. Consider also tamper-resistant outlets if you’ve got kids or guests who act like kids.
And don’t forget outdoor outlets if you like holiday lights or want to charge your electric lawnmower. Your contractor might need to factor in damp proofing or fire-resistive materials depending on the location.
6. Hide the Ugly, Highlight the Smart
You don’t have to see every outlet. With creative placement (inside drawers, behind furniture, or built into counters), you can keep the look clean while staying functional.
If you’re using glulam beams or doing exposed framing, your electrician can work around it for a slick, modern look. The same goes for homes with exposed fascia or those built on expansive soils—some extra planning goes a long way.
Also? Add USB-C outlets. Your future self will thank you.
7. Hire the Right People (No, Your Uncle Who "Knows a Guy" Doesn’t Count)
This is building construction, not a science fair project. You want a licensed electrician who works with your construction company or custom home builder. Look for teams who understand BIM (Building Information Modeling) and know how to translate your vision into the real world.
Avoid lowball bids—those often lead to budget blowups when change orders roll in. Choose someone who knows how to work with form and footer (footing) systems and who gets the bigger picture (like integrating with forced air heating/cooling systems or fire-rated insulation).
Final Thoughts
Planning electrical outlets during a remodel isn’t just about plugging things in—it’s about designing a space that works for your lifestyle, looks great, and keeps your home safe and functional for years to come.
So whether you’re living the minimalist dream or powering up a full gaming setup, don’t be afraid to go all-in during your remodel. The only thing worse than a badly placed outlet… is having none at all.
Ready to upgrade? Talk to your favorite contractor, get that blueprint ready, and let’s make your home shockingly perfect ⚡🛠️

