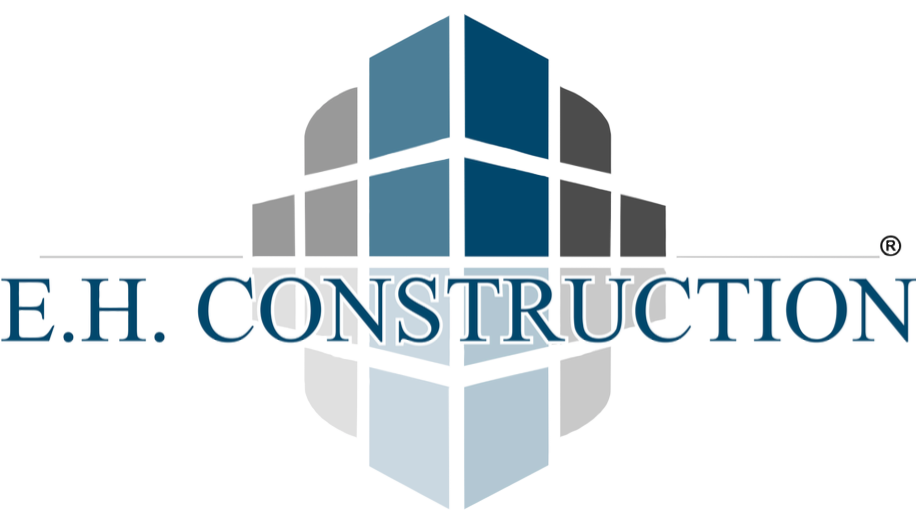What Is Shear Wall Framing and Why Does It Matter in California?
If you live in California, you know two things for sure: the tacos are elite, and the ground loves to shake. 🏖️🌮🌍 That’s why shear wall framing isn’t just some fancy construction buzzword—it’s a structural superhero. Whether you're a general contractor, a DIY dreamer, or someone just trying to understand why your blueprints have so many diagonal lines, this blog’s for you.
Let’s dive into the world of building construction and explore why shear walls are the unsung guardians of our homes, especially when you're living on shaky ground.
First of All—What Is a Shear Wall?
Picture this: your house is like a giant Jenga tower. What happens when a big force (say, an earthquake) hits the side of it? It starts to wobble, right? That’s where shear walls come in. These vertical panels (usually made of wood, plywood, or reinforced concrete) are built into your home’s framing to resist lateral forces—like those caused by wind or earthquakes.
They act like bracing for your building’s skeleton, transferring loads down to the foundation, so your house doesn’t twist or pancake like an overcooked waffle. Yeah... nobody wants that.
Why It Matters (Especially in California)
Living in California means your home is basically on a geological roller coaster. That’s why state building codes are super strict about structural reinforcements like shear wall framing. They’re not just required—they’re essential.
During an earthquake, shear walls keep your structure from racking (tilting) and shifting off its footers (footings). If you’re a contractor, home builder, or work at a construction company, this is non-negotiable knowledge.
And if you're a homeowner? You want to know that the cost to build a house includes top-notch seismic safety features—because rebuilding from rubble is not the kind of renovation project anyone wants.
Where Do Shear Walls Go?
Shear walls are usually installed on exterior walls, but you’ll also find them in select interior locations—depending on the floor plan. They’re often placed symmetrically to prevent your house from twisting. These walls are connected to the foundation and reinforced with hardware like hold-downs, anchors, and straps, especially near gable ends where buildings are most vulnerable.
And yes—ready mix concrete might be involved when building shear walls with reinforced concrete. The connection from top to bottom needs to be stronger than your morning espresso.
What Goes Into Building a Shear Wall?
Whether you’re looking at wood-framed or concrete shear walls, the process always starts with solid planning using CAD (Computer-Aided Design) and BIM (Building Information Modeling). Once design is finalized, your builders get to work with forms, grade verification, and proper framing technique.
Key materials and elements include:
Glulam (glued laminated beams) for added strength
Green board (pressure-treated lumber) for long-term durability
Fire-resistive (fire-rated) finishes in high-risk zones
Flashing and felt (underlayment) to waterproof the wall
And don’t forget proper anchoring to resist uplift from lateral forces, especially if you’re building on expansive soils. No one likes a floating house—unless you’re going for that full "Up" aesthetic. 🎈
What About Remodeling or Retrofitting?
Older homes (we’re looking at you, charming 1920s craftsman bungalows) often lack modern shear wall framing. That’s why contractors and custom home builders are seeing a rise in retrofit projects—especially after a few tremors remind people that yes, the Earth does move.
Adding shear walls during a renovation may involve a change order and some updates to your cost codes, but it’s worth it. Retrofitting is way cheaper than rebuilding.
Don’t Skip the Paperwork
Installing shear walls isn’t a “just wing it” job. Expect your construction site to be full of daily reports, city inspections, and revised bids to include the required structural elements. Shear wall framing will also show up in your project’s blueprints—along with specs for everything from fascia to frieze boards (bird blocks).
Final Thoughts
Shear walls may not be the most glamorous part of building construction, but they are crucial, especially in California. Whether you're working with L&T Construction, your favorite neighborhood construction company, or doing a bit of dreaming with your floor plan and cost-plus contract, make sure shear walls are part of the conversation.
Because when the next big one hits, your roofline won’t care how pretty your tile is—it’ll care about structure. And shear wall framing is what keeps that structure standing.
So whether you're a construction worker, homeowner, or an aspiring passive house guru, let’s give a round of applause to the quiet MVPs of the West Coast. 👷♀️🏗️💪
Need help figuring out if your home is seismically sound? Our team of general contractors and custom home builders can review your structure, provide solutions, and make sure your place is California-ready. Hit us up—we bring the backhoe AND the brains.

