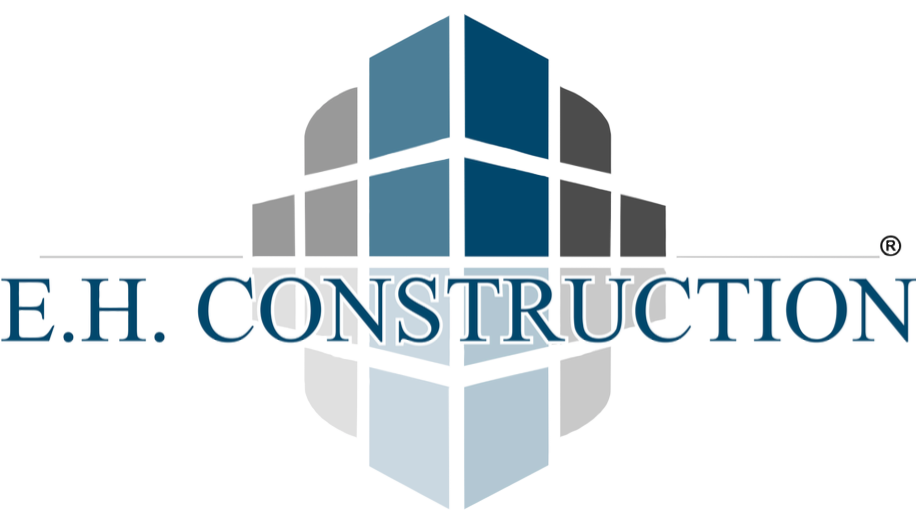Custom Staircases: How to Make a Statement with Structure
Let’s talk about the unsung hero of building construction: the staircase. Not just a way to get from Point A to Point B, a custom staircase is where form meets function, where framing meets finesse, and where homeowners can show off their taste with a side of architectural flair. Whether you’re designing your dream home or upgrading your existing layout, a show-stopping staircase can be the crown jewel of your floor plan.
From modern floating steps to spirals that would make Rapunzel jealous, here’s how to make your staircase not just practical, but absolutely iconic.
1. Let the Staircase Set the Tone
When someone walks into your home, what do you want them to feel? Awe? Excitement? Mild jealousy? Custom staircases do that. Think sweeping curves, artistic railings, or glulam beams that curve like butter. Your staircase should reflect your style—whether you're into clean lines or dramatic turns.
A thoughtful CAD (Computer-Aided Design) layout helps visualize the dream while a smart blueprint ensures it stays structurally sound. Talk to a contractor or custom home builders about creating a staircase that makes people stop and say, “Whoa.”
2. Use Materials That Matter
The materials you choose say a lot. Wood gives warmth and character—especially with rich grain patterns—while metal leans modern and industrial. Glass panels? They scream luxury (and let in tons of natural light).
If you’re building on expansive soils, proper footer (footing) and foundation work is crucial for staircase stability. Bonus points if your crew uses green board or pressure-treated lumber to keep moisture and mold away.
And for all you green building lovers, bamboo and reclaimed wood can give your staircase serious eco-vibes while keeping your cost to build a house reasonable.
3. Play With Design – Go Beyond the Basics
We’ve all seen the traditional stair-and-landing setup. But what if you introduced a split staircase? Or a custom spiral with open risers? How about an L&T construction-inspired steel staircase with exposed welds for that modern industrial edge?
Add a little drama with cantilevered steps or LED lighting embedded into the frieze board (bird block). Trust your general contractor to coordinate with your architect, especially if you're incorporating staircase elements into your BIM (Building Information Modeling).
4. Don’t Skip the Details
Railings, balusters, and newel posts aren’t just safety features—they’re the accessories of your staircase outfit. Want sleek minimalism? Try powder-coated steel. Going for coastal charm? White-painted spindles with oak caps might be your jam.
And don’t forget fascia trims and flashing around staircase landings—especially if the stairwell meets an exterior wall. Moisture can creep in without proper protection and mess with the foundation and framing.
5. Think Beyond the Stairs
Your staircase doesn’t have to be just stairs—it can be storage, display, even seating. Built-in drawers or bookshelves under the steps add functionality without wasting space.
And if you’re working with an open floor plan, the staircase can act as a subtle divider between spaces while keeping the flow intact. Just make sure your construction company understands your intent so you don’t end up filing an unexpected change order.
6. Stay Code-Compliant (and Safe!)
As fun as design gets, remember: safety first. Staircases need to meet building codes for tread depth, riser height, and railing spacing. Your home builders and builders should know the local code inside and out.
Make sure to include GFCI (Ground Fault Circuit Interrupter) outlets near landings if required, and confirm everything is up to fire safety standards with fire-resistive materials where necessary.
7. Build It Right the First Time
A custom staircase isn’t the place to cut corners. Use qualified construction workers, quality ready mix concrete for landings, and reliable subcontractors who won’t skimp on flatwork or damp proofing.
You’ll want a project timeline, a daily report, and a clear cost-plus contract or line-by-line cost code breakdown—especially if you're managing a larger construction site.
Get a solid bid and don’t forget to plan for load-bearing girder trusses and stair-supporting forms if your staircase is structural. And yes, your blueprints should reflect all of that.
Final Step: Let It Be a Legacy
When it’s all said and done, your staircase should feel like more than a means to climb floors—it should feel like art you get to walk on. It’s one of the few structural features that adds visual interest, architectural identity, and real estate value in one elegant package.
So whether you're working with a sleek passive house design or a grand custom home build, make your staircase unforgettable. After all, it's more than just stairs—it's your statement. 🌀🏗️
Need help turning that staircase vision into a reality? Contact a trusted construction company or general contractor today and step into something extraordinary.

