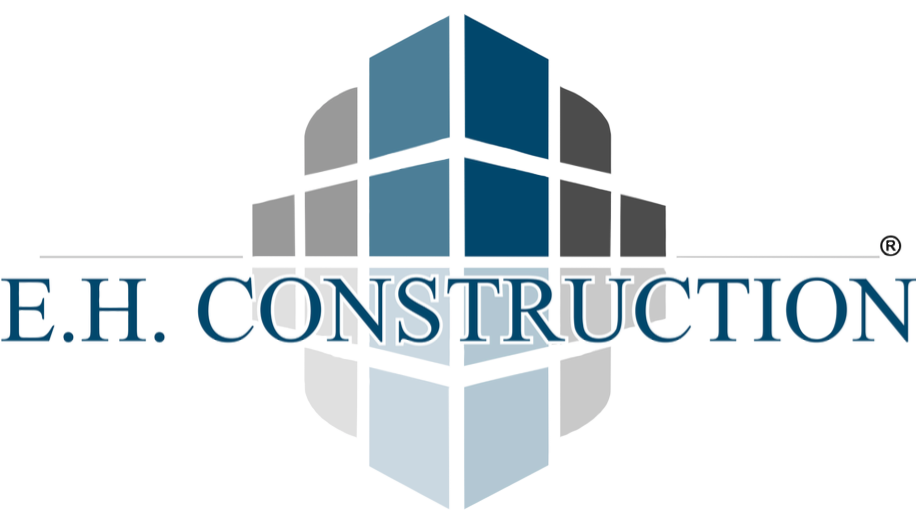Damp Proofing vs. Waterproofing: What's the Difference?
Alright, builders, contractors, and future home builders — let’s clear up one of the biggest mysteries on the construction site. 🏗️ What’s the real difference between damp proofing and waterproofing? (And no, they’re not just fancy words we throw around while leaning on a backhoe and sipping coffee.)
If you're knee-deep in building construction or staring at blueprints on your next custom home builders project, you need to know the difference. Your foundation, your floor plan, and frankly, your wallet (cost to build a house 😬) depend on it.
So, What is Damp Proofing?
Imagine you're a construction worker prepping the foundation for a passive house—super energy-efficient and crazy airtight. Damp proofing is like giving your house a light raincoat. It's a thin layer (often a spray or roll-on coat) applied to the outside of the foundation walls.
Its job? Keep soil moisture from creeping into your green building project and turning your framing into a soggy mess.
Key takeaway: Damp proofing handles moisture, but not water pressure. It’s great for areas with minimal water issues, like homes built on grade where rain drains easily away from the structure.
🏗️ Common materials: felt (underlayment), liquid asphalt, or coatings that act as a basic moisture barrier.
And What About Waterproofing?
Now waterproofing? That’s like handing your house a full-on scuba suit. 🤿 It’s heavy-duty. It protects your foundation against both moisture and water under pressure — think flooding, heavy rain, or high expansive soils that push water toward your basement like a battering ram.
Waterproofing involves thicker membranes, drainage boards, flashing systems, and sometimes even retaining walls to divert water away from your foundation.
🏗️ Bonus: If your construction company is working on projects near lakes, hills, or with super high water tables, waterproofing isn't optional — it’s survival.
Where Contractors Go Wrong (And How to Avoid It)
Sometimes general contractors skip true waterproofing to save costs on ready mix concrete and materials. Big mistake. Huge. If you're reading BIM (Building Information Modeling) reports or CAD plans (computer-aided design) for a project and you see "damp proofing" where "waterproofing" should be, you might need to file a change order — fast.
Not doing it right can result in:
Water intrusion through cracks in the footer (footing)
Mold issues behind green board (pressure-treated lumber)
Costly daily report entries about leaks during inspections
Major headaches trying to fix it after you’ve already installed your forced air heating/cooling systems and pretty fascia boards
Damp Proofing: When It Makes Sense
Building on flatwork sites (flat grades with excellent drainage)
Dry climates with low rain totals
Floating slabs where moisture isn’t a huge threat
Crawl spaces raised well above grade
💡 Tip: Even if you're just doing damp proofing, adding a vapor barrier under your slab is a cheap insurance policy.
Waterproofing: Worth Every Penny When...
Building homes with basements or partial underground walls
Working with expansive soils that trap water
Sites with poor natural drainage (lots of clay or silt)
High-end custom home builders projects (where warranty claims = bad PR)
Building structures like passive houses that must stay bone dry
Pro Tip: Don’t skimp here. A good contractor will waterproof foundations so well that even a GFCI (Ground Fault Circuit Interrupter) would give them a standing ovation. ⚡
Final Thoughts (Because We Love Building Smart)
If you’re a builder or construction company that cares about long-term performance, waterproofing is your hero. If you’re doing a simpler cost-plus contract on a dry, well-drained lot, damp proofing could be just fine — but don’t forget the footer, the flashing, and maybe even a little extra drainage for good measure.
Whatever route you take, remember: whether you're ordering ready mix concrete, setting forms, or installing a frieze board (bird block), moisture is sneaky. Plan ahead.
And if you’re still unsure, grab a bid from a few custom home builders or general contractors who know their way around framing, grade, and glulam (glued laminated beams). You want a floor plan and a foundation that’s built to last — rain or shine.
Because at the end of the day, whether you're floating a slab or framing a gorgeous gable... nobody wants to discover a soggy surprise underneath it all. 🛠️🌧️

