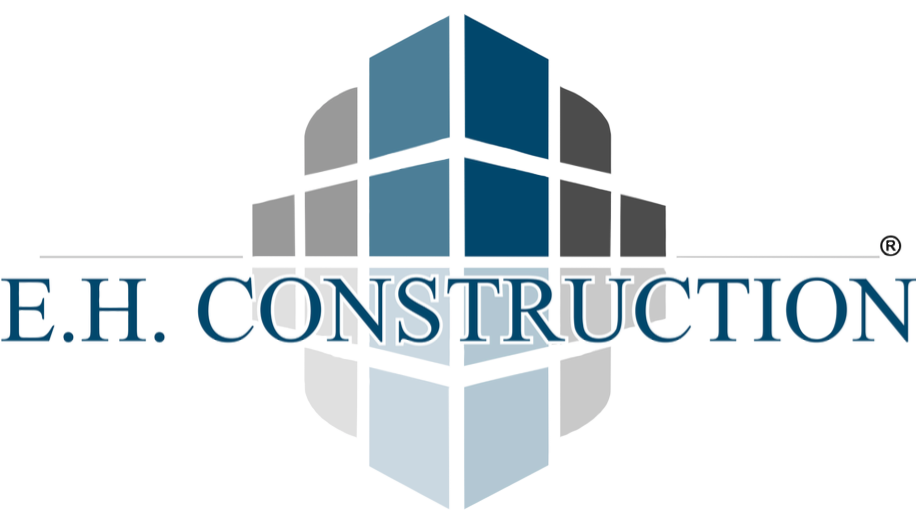Sliding vs. French Doors: Which One Fits Your Home?
When it comes to building construction, every detail matters—even the doors! Whether you’re finishing up a custom home build, planning a Passive House, or just looking to upgrade your patio entry, the age-old debate still stands: Sliding Doors vs. French Doors. So, which one is the better fit for your home?
Let’s break it down like a seasoned general contractor on a bustling construction site.
Meet the Contenders: Sliding Doors vs. French Doors
🛝 Sliding Doors
Sliding doors are the minimalists of the door world. They glide open horizontally along a track, offering a modern, space-saving solution for areas where swinging space is limited. Think of them as the flatwork of door design—sleek, efficient, and clean.
Perfect for:
Tight spaces
Contemporary floor plans
Open views and easy access to patios or decks
Bonus: They play very well with forced air heating/cooling systems because there’s less air disturbance when opening.
🕊️ French Doors
On the flip side, French doors bring the drama. Swinging open from the center, these double doors are like the glulam beams of entryways—elegant, strong, and designed to make a statement.
Perfect for:
Traditional or classic home designs
Making entrances feel grand
Letting in plenty of natural light
Just make sure you’ve got the footer (footing) space to let them swing wide open.
A Quick Reality Check from Your Favorite Contractor
We get it. You’re not just choosing doors; you’re choosing functionality, style, and cost to build a house efficiency. Here's what every home builder should consider before deciding:
1. Space
If your framing layout is tight, sliding doors are your best friend. They save space and look great doing it. But if you’ve got room to spare, French doors add undeniable charm.
2. Climate + Performance
Live in an area with expansive soils or major weather shifts? You'll want to focus on flashing, felt (underlayment), and solid insulation to prevent air leaks—especially with French doors. Some sliding door systems are more airtight, making them ideal for green building or energy-efficient homes.
3. Construction Cost
The bid can vary depending on door material, size, and labor. Want a precise number? Ask your custom home builder or construction company for a detailed cost-plus contract estimate.
Pro tip: Always get it in writing. (And yes, we mean a signed change order if you switch door styles mid-project.)
Door Style + Building Style = Match Made in Construction Heaven
If you’re working with a blueprint designed in CAD or using BIM modeling for your home, make sure your doors enhance the overall vibe. For example:
Sliding doors = besties with minimalist floor plans
French doors = gorgeous with classic or farmhouse designs
Whether you’re laying a new foundation, floating over expansive soils, or just doing a weekend reno with your favorite construction worker (hi, Dad), the right door brings your vision together.
Final Thoughts from the Jobsite 🛠️
Still stuck deciding? That’s what your builder, contractor, and project manager are for. At EH Construction, we’ve helped countless homeowners pick the perfect doors—ones that work with their frieze boards, fascia, and their budget.
So whether you’re dreaming of sliding serenity or French flair, let’s make it happen—with the right form, the right foundation, and a team that knows the value of every daily report.
Ready to open new doors—literally?
Call us today for a free consultation or visit our site for more inspiration from the best construction team in the business.

