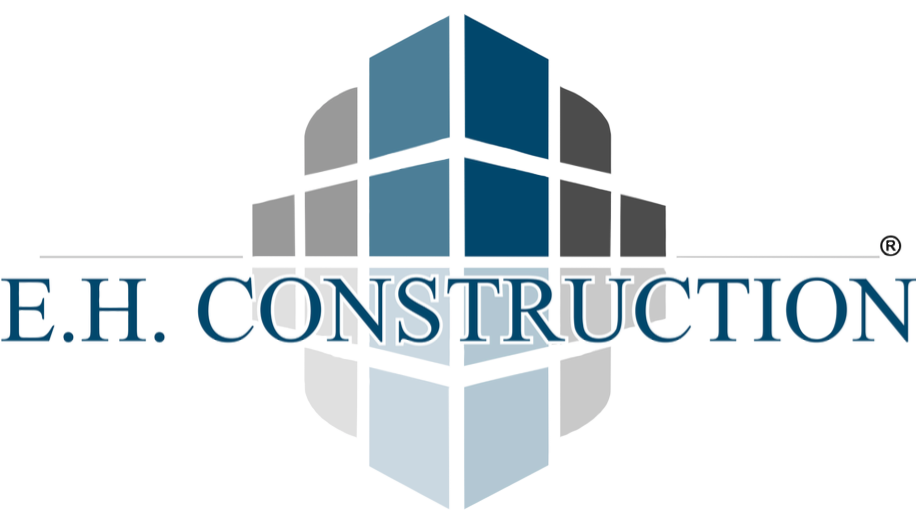How to Add a Bathroom Where There Wasn’t One Before
Adding a bathroom to a place that’s never seen one before? Bold move. But if you're dreaming of turning that dusty closet, awkward hallway corner, or unused garage nook into your own personal spa—or at least a functional toilet—you’re in the right place.
Don’t worry, we’ll walk you through the construction madness with a smile (and maybe a few puns). Because adding a bathroom is kinda like building a spaceship in your backyard—exciting, complicated, and 100% worth it when you nail the landing.
1. Plan Like a Pro: It's All About the Floor Plan
First things first: where's this bathroom going? Whether it’s near the laundry, off the hallway, or in a brand-new custom home builder layout, location is everything. You need to think about plumbing access, venting, and how your new oasis fits into your home’s foundation, framing, and floor plan.
This is where CAD (Computer-Aided Design) or BIM (Building Information Modeling) software really shines. Your contractor (or your general contractor’s designer) can map out the dream, making sure it’s more function than Frankenstein.
2. Know What You’re Getting Into (Literally)
When you're adding plumbing to an area that’s never had it, it’s gonna take a little digging—sometimes literally. If you're on a slab, you may need to break through concrete to install new lines. Got a crawlspace? Lucky you. Either way, a backhoe, a trench, and possibly ready mix concrete are about to become part of your vocabulary.
Don’t forget about footer (footing) support and how your new addition will sit on the existing grade—especially if your property has expansive soils. That bathroom might seem light now, but a tiled floor, a vanity, and a tub full of water gets heavy fast.
3. Plumbing & Electrical: Where the Magic Happens
You’ll need both water supply and drainage lines—aka the plumbing version of a dynamic duo. And if you’re working on a building construction with existing systems, tie-ins must be done properly (read: call a licensed plumber).
Same goes for electrical. Bathrooms are wet zones, so code requires GFCI (Ground Fault Circuit Interrupter) outlets. You'll also need proper vent fans, lighting, and if you're feeling fancy, heated flooring. Because why not?
This part can trigger a few change orders if surprises pop up (hello, old galvanized pipes or squirrel-eaten wiring), so pad the budget.
4. Choose Your Materials Wisely – Beauty Meets Durability
Waterproofing is the name of the game. That includes felt (underlayment) beneath tile, damp proofing for walls, and water-resistant green board (pressure-treated lumber) where needed.
Want to go next-level? Opt for fire-resistive (fire-rated) drywall near any heating elements or adjacent structures—especially if you’re building close to an existing garage or kitchen.
Don’t sleep on the frieze board (bird block) either—especially if you're working on a passive house or green building setup. Ventilation is key, and no one wants mystery critters moving into their bathroom ceiling.
5. Flatwork & Finishing – Where the Form Meets Function
If you’re adding an exterior bathroom or expanding a structure, you’ll need new flatwork—a.k.a. those smooth, glorious slabs of concrete. Once plumbing is in, it’s time to pour, float, and finish. A good construction company will make sure it's all level, reinforced, and ready to last decades.
Inside, you’ll be choosing fixtures, tile, paint, vanities, and all the fun stuff. Just remember: once walls go up and finishes go in, changes get pricey. Avoid scope creep unless you enjoy revising the cost codes and tracking every daily report on your jobsite.
6. Budget It Like a Boss 💸
Adding a bathroom isn’t cheap, but it doesn’t have to drain your wallet. Average ranges can fall anywhere between $15,000 to $50,000 depending on complexity, finishes, and whether you’re working with a cost-plus contract or a fixed bid.
Ask your contractor for detailed blueprints, a transparent estimate, and plenty of updates so you're not blindsided. And yes—permits are a must. Talk to your local building department before breaking ground or setting up your framing with a rogue girder truss.
7. Hire the Right Team – It Takes a Village of Builders
This isn’t a DIY Sunday project. You’ll need a licensed plumber, an electrician, maybe even a structural engineer. A good construction site is a symphony of skilled construction workers, builders, and inspectors.
Look for teams with experience in L&T construction (load and transfer systems), especially if you're working in tight spaces or retrofitting an older home. And make sure they’re cool with reading a daily report and updating cost codes—communication is key.
Final Flush: Your Dream Bathroom is Closer Than You Think
With some smart planning, the right team, and a few blueprints in hand, you can absolutely add a bathroom where there wasn't one before. Just remember: this is building construction, not magic. It takes work, coordination, and maybe a little chaos—but the result is 100% worth it.
Whether you're a homeowner or a custom home builder, transforming unused space into a new bathroom adds value, convenience, and maybe even a little joy every time you don’t have to sprint across the house at 2 AM.
So grab your grade stakes, prep your foundation, and let’s make bathroom dreams a reality. 🚽🔨
Ready to start building? Your future bathroom—and your future self—will thank you.

