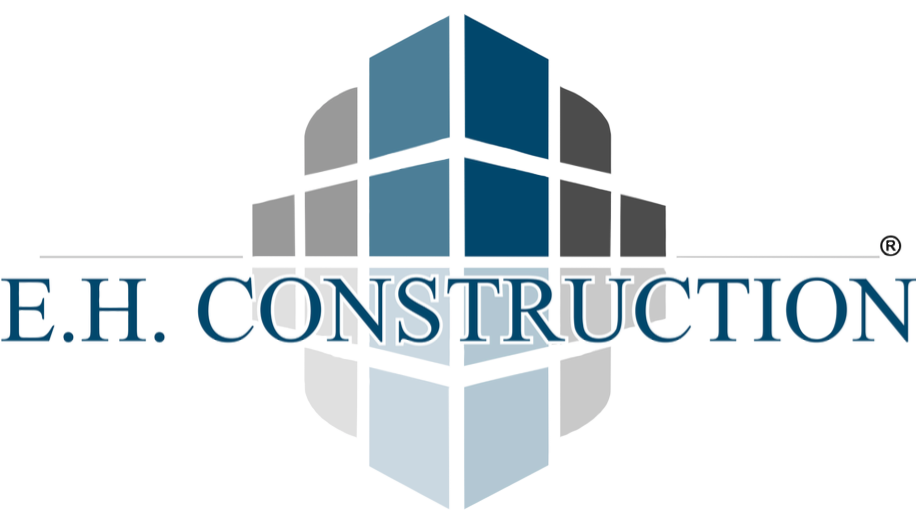Open Shelving, Floating Vanities & Other TikTok Favorites: Practical or Just Pretty?
Thanks to TikTok, open shelving and floating vanities have become the darlings of the home remodeling world. With millions of views under hashtags like #DreamBathroom and #KitchenGoals, it’s no wonder clients are showing their contractors viral videos and asking, “Can we do this?” But here’s the question every construction worker and general contractor should be asking in return: are these trends practical—or just pretty?
Let’s dive into these building construction trends from a construction company perspective, with your blueprints in one hand and your bid folder in the other.
The Case for Open Shelving: Minimalist or Maintenance Nightmare?
Open shelving looks sleek on social media. A carefully arranged display of color-coordinated bowls, artisan mugs, and trailing plants? Chef’s kiss.
But from a builder's lens? It’s a dust-collecting, earthquake-sensitive framing challenge. Unlike traditional upper cabinets, open shelves need heavy-duty fasteners (and proper flashing if near a range hood or water source), plus careful consideration of stud locations in the wall framing. If you're working with green board over expansive soils, or retrofitting older homes with wonky floor plans, it’s not always a straight install.
Pro Tip from the Field: If the shelf won’t hold a bag of concrete, it won’t hold a stack of plates.
Floating Vanities: Chic, Clean… and Challenging
Floating vanities are a top request in bathroom remodels—and for good reason. They create the illusion of more space and let your tile setter show off their flatwork skills.
But as any custom home builder or contractor knows, they require extra foundation and framing reinforcement. With all that weight cantilevered off the wall, you’ll need solid blocking (or a glulam) and accurate grade checks. Bonus points if you’re incorporating forced air heating/cooling vents near the floor—those need rerouting, too.
Also: if your client lives in an area with expansive soils or slab-on-grade foundation, be prepared to adjust your footer work or form layout to keep the vanity level over time.
Are These Features Built to Last?
Trendy? Absolutely. Timeless? Maybe. Structurally sound? Only when planned with precision.
The truth is, TikTok doesn’t show the cost codes, change orders, or daily reports that go into making a “simple” shelf or vanity work. From the CAD sketches to the BIM walkthroughs, these aren’t slap-on additions—they're architectural features that require thoughtful planning and coordination across trades.
And let’s not forget safety: If a floating vanity doesn't account for proper damp proofing, GFCI outlets, or fire-resistive materials, you’re going to run into issues fast—especially in high-moisture or multi-family dwellings.
Builder Reality Check
At the construction site, we live in the real world—where gravity exists, materials have grain, and projects have budgets. That’s not to say these looks can’t be done beautifully (and durably). But clients need to know that what looks like a quick DIY might require a backhoe, some ready mix concrete, and a crew of construction workers coordinating over a cost-plus contract.
Final Verdict: Pretty and Practical—If Built Right
TikTok trends can absolutely become lasting features—when they’re backed by proper building construction principles. So whether your client is dreaming of open shelving over a coffee bar or a floating vanity in a spa-inspired ensuite, remember: behind every beautiful design is a solid foundation, precise form, and expert construction.
As always, trust your local general contractor (hey, that’s us!) to help balance aesthetics with structure—and keep your next remodel from becoming an expensive cautionary tale.
Want help navigating trendy upgrades with practical building science in mind? Contact EH Construction—we’re the custom home builders who know when to bring in a girder truss… and when to say “maybe just do a cabinet.”

