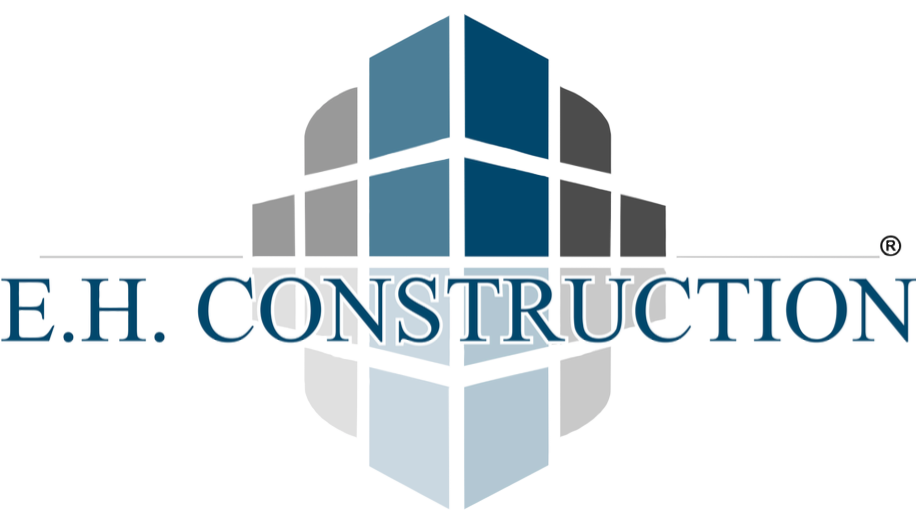Why You Should Think About Storage Before You Remodel
So, you’ve decided to remodel. You’ve got the floor plan mapped out, the blueprints in hand, and your general contractor is ready to roll in with a backhoe and a crew of hardworking construction workers. But before anyone breaks out the framing nailers or pours ready mix concrete, let’s talk about the often-overlooked hero of every successful building construction project: storage.
That’s right—storage. It’s not flashy like your new fascia or as exciting as watching your foundation get formed. But trust us, if you don’t plan for storage early, your dream home can turn into a construction site nightmare.
The Chaos You Didn’t Plan For
Here’s the thing—custom home builders and contractors know that a remodel means your life is about to be flipped upside down. Your kitchen might become a temporary workshop, your living room a maze of plastic sheeting, and your driveway? Let’s just say that’s where the form boards, glulam beams, and the floating materials like to chill.
Without a storage plan, everything ends up everywhere. Tools, materials, and furniture start playing musical chairs. You’ll wonder how your fire-resistive drywall ended up in the bathroom and why your green board is leaning against your favorite sofa.
Why Storage Planning Is a Power Move
Planning for storage means fewer headaches, faster work, and happier home builders. It also keeps your materials protected. That GFCI outlet box you bought? It won’t go missing. The flashing and felt underlayment? Safe and sound. Your floor plan won’t get delayed because your footer forms were buried under a mountain of boxes.
Plus, if your project includes passive house or green building goals, clutter control is crucial. Keeping materials dry and organized protects their integrity—especially in areas with expansive soils or weather shifts that can wreak havoc on exposed supplies.
How to Think Ahead Like a Pro
Rent a Storage Pod – These are great for temporary, on-site storage. Keep tools, fixtures, and supplies locked up and close to the construction site.
Use the Garage Wisely – If you’re not remodeling the garage, this is prime real estate. Store your frieze boards, CAD files, or spare grade stakes here.
Create a Materials Staging Plan – Work with your general contractor or builders to set up delivery schedules and designate spaces for things like flooring, flashing, and forced air heating/cooling components.
Protect What’s Inside – Cover and tape off rooms, especially if you’re doing flatwork or other dusty jobs. Use tarps, moving blankets, and even old sheets to keep debris away.
Don’t Forget the Paperwork – Keep a binder or digital folder for your BIM models, cost codes, change orders, and daily notes. Trust us, it’ll save your sanity.
Storage = Smoother Builds = Lower Cost to Build a House
Here’s the math: more chaos = more delays = more money. And no one likes change orders because the framing got waterlogged during a freak rainstorm.
A tidy construction company is a productive one. And when you show up prepared—storage plan in place, materials protected, and paperwork organized—you make life easier for your contractor, your crew, and most importantly, yourself.
Final Thought: It’s Not Just About Space—It’s About Strategy
So before your builders pull out the footer forms and start working on that fascia, ask yourself: Where is everything going to go?
Storage might not be sexy, but it is essential. And thinking about it now means fewer headaches, better results, and one seriously smooth remodel.
Whether you’re working with L&T Construction, your local construction company, or a team of custom home builders, trust us—they’ll thank you for having a plan. And if they don’t, at least your girder truss won’t end up in your bathtub.
Want help planning your next remodel the right way? Give us a call. We’re not just contractors—we’re your construction partners in (neatly organized) chaos.

