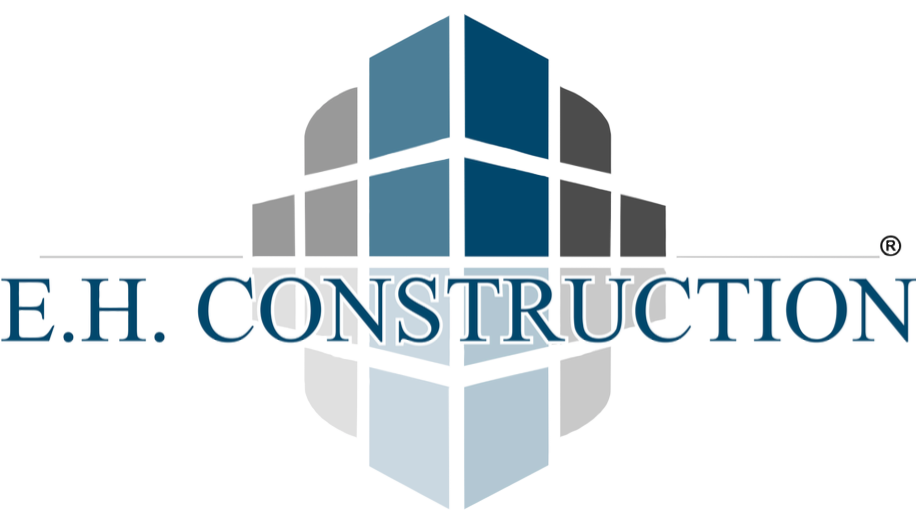Progress Pic Series: See This Home Evolve in Real Time
Ever wonder what it’s like to watch a custom home come to life from the ground up? Grab your hard hat and a cup of coffee—this is your front-row seat to the behind-the-scenes magic of building construction.
At EH Construction, we don’t just build houses—we build stories. And today’s story? A dream home in the making, tracked step-by-step through our latest progress pic series. Spoiler alert: there’s dirt, drama, and a whole lot of ready mix concrete.
📸 Breaking Ground – The Backhoe Ballet
It all starts with a patch of land and a powerful backhoe. That first dig is like the opening note of a symphony—the dirt flies, the foundation dreams begin, and grading is everything. Our construction crew gears up in steel-toe boots, laying out the blueprints and prepping the site with precision.
We mark out the footer (footing) locations, calculate for expansive soils, and prep the site for damp proofing. Each form built brings us one step closer to home.
🔨 Flatwork & Foundations – Where the Real Fun Begins
Next up: flatwork. Concrete may not sound exciting, but pour day is electric on a construction site. The ready mix concrete trucks roll in, and our construction workers jump into action, ensuring perfect floating and leveling.
And let’s talk fascia, felt (underlayment), and fire-resistive materials—because this home isn’t just built to be beautiful, it’s built to last.
🧱 Framing Fever – Watch it Rise!
In what feels like the blink of an eye, we go vertical. Framing day is pure adrenaline. Walls go up. Girder trusses lock in. Glulam beams span wide open spaces. Every frieze board (bird block) and floor plan detail is coming to life.
This is also when cost codes, daily reports, and change orders start buzzing. General contractors know the dance well—we juggle logistics, timelines, and last-minute client upgrades like seasoned pros.
🌿 Going Green – Smart and Sustainable
Sustainability isn’t just a trend, it’s part of our process. This home includes green board (pressure-treated lumber) and passive house principles. Green building is the future, and we’re here for it. Even our insulation choices are eco-conscious and fire-rated.
Plus, you’ll see GFCI outlets, forced air heating/cooling, and future-forward infrastructure designed with comfort and efficiency in mind.
🧠 BIM, CAD & Big Ideas
Behind the scenes, this build wouldn’t be possible without BIM (Building Information Modeling) and CAD (Computer-Aided Design). We use tech to streamline the process, reduce waste, and maximize clarity between builders, designers, and clients.
Whether it’s an L&T Construction layout or a cost-plus contract, we bring transparency and craftsmanship together like peanut butter and jelly (only more structurally sound).
💼 The Contractor's Perspective
For us contractors, watching a home evolve from paper to presence is the best part of the job. It’s not just about the bid, it’s about the journey. From prepping flashing to final paint, from fascia boards to flawless tile—it’s all in a day’s work for home builders with passion.
Each snapshot in our progress series is more than just a picture—it’s a chapter in the build. A glimpse at what it really means to construct something meaningful, durable, and totally tailored to the family moving in.
🏁 Final Thoughts
Ready to build your dream home with a team that brings experience, style, and a little fun to the process? At EH Construction, we turn floor plans into real life—one pour, one nail, and one epic photo at a time.
Follow our next construction project live and experience the difference of working with a truly dedicated construction company.
Want us to highlight your project next? 📩 Reach out for a consultation and let’s make your dream home a reality.

