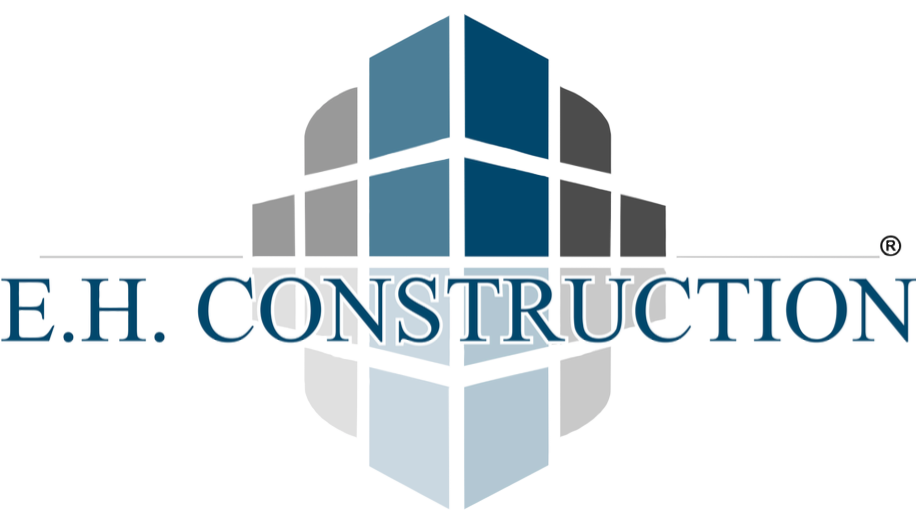All About Framing: The Skeleton of Your Home
Welcome to the construction site, where sawdust is glitter, nail guns are symphonies, and framing is the heartbeat of your future home. Think of framing as the skeleton of your house—it holds everything up, gives it shape, and makes it possible for all the pretty finishes to shine. Without a strong frame, even the most jaw-dropping floor plan can turn into a structural disaster. So, let’s raise some glulam beams and dive into the wonderful world of wood, nails, and blueprints!
What Exactly Is Framing?
Framing is the stage of building construction where your home's shape comes to life. It’s when your foundation gets topped off with walls, roof supports, and floor systems. Using materials like dimensional lumber, green board, or engineered wood (hello girder truss and glulam), home builders create the bones of your structure.
It’s a symphony of studs, forms, and frieze boards (also known as bird blocks), all working together to give your house strength and durability. The best part? This is when you can literally walk through your CAD-dreamed, BIM-rendered floor plan for the first time.
Framing Starts at the Bottom—Literally
Before you ever raise a wall, your footer (footing) and foundation need to be solid and level. That’s where ready mix concrete, floating slabs, and even the occasional backhoe come in. If your home is built on expansive soils, proper grading and damp proofing are non-negotiables. One misstep, and you’ll have more change orders than you can shake a hammer at.
Once the concrete is poured, it's time for the sill plates to go down. These are pressure-treated boards (yep, green board) anchored to the foundation, forming the base of your wall system.
Wall Framing: Vertical, Precise, and Kinda Magical
This is where things really take shape. Walls are framed with vertical studs spaced typically 16 or 24 inches on center, creating bays for insulation, wiring, and forced air heating/cooling ducts later on. You'll also start seeing window and door headers framed in, making your future views a reality.
Don’t forget the fascia at the roofline or the gable ends that give your home its silhouette. The roof framing itself may feature engineered systems like girder trusses or classic rafter framing—either way, it has to hold strong under snow, wind, and the weight of all your future Pinterest-worthy shingles and flashing.
Floor and Ceiling Joists—Walking on Sunshine (and Wood)
If you’re building a two-story home (fancy!), you’ll also see floor joists and subflooring go in, connecting the first level to the next. Each level gets its own daily report, tracking everything from lumber quality (grain counts!) to install speed.
Joists are often built using engineered wood products like I-joists or even glulams, especially in modern green building or passive house designs. The point is strength without bulk—and less material waste means a lower cost to build a house overall.
What Else Gets Framed?
Just about everything: interior walls, niches, stairs, and even those Instagrammable vaulted ceilings. Each piece is built to spec based on the blueprints and architectural plans. This is where precision matters—an incorrect measurement could delay electrical runs, mess with GFCI outlet placement, or affect your HVAC layout.
(And yes, your contractor will likely be using cost codes to keep track of each framing task, especially on a cost-plus contract.)
Why Good Framing Matters
Bad framing can lead to sagging floors, bowed walls, and endless drywall cracks—not cute. It also causes issues with everything else that follows, like installing cabinets, doors, or even your plumbing and electrical systems.
That’s why hiring a knowledgeable general contractor or custom home builder is essential. A good crew knows how to read blueprints, follow structural engineering specs, and avoid the dreaded change order pile-up.
What About Eco-Friendly Framing?
Glad you asked! If you're into sustainability, ask your construction company about advanced framing techniques, which reduce lumber use and increase energy efficiency. This is huge for green building certifications and long-term savings.
They might also use moisture-resistant felt (underlayment) under wall sheathing or fire-rated framing materials (fire-resistive lumber) in wildfire-prone zones.
Final Thoughts: Frame It Right, Build It Tight
Framing isn’t just sticks and nails—it’s the blueprint come to life, the bones of your dream home, and the unsung hero behind every paint color, light fixture, and cozy Sunday morning. Whether you’re managing your own project with the help of CAD software or letting L&T Construction handle the heavy lifting, don’t rush this stage.
Remember, a strong frame is the foundation (pun intended) of everything that follows. So next time you're at a construction site, give a nod to the crew measuring twice and cutting once—those construction workers are the real MVPs of home building.
Ready to build or remodel? Contact a local contractor or builder to get your bid started—and remember, strong bones make for happy homes. 🏠💪

