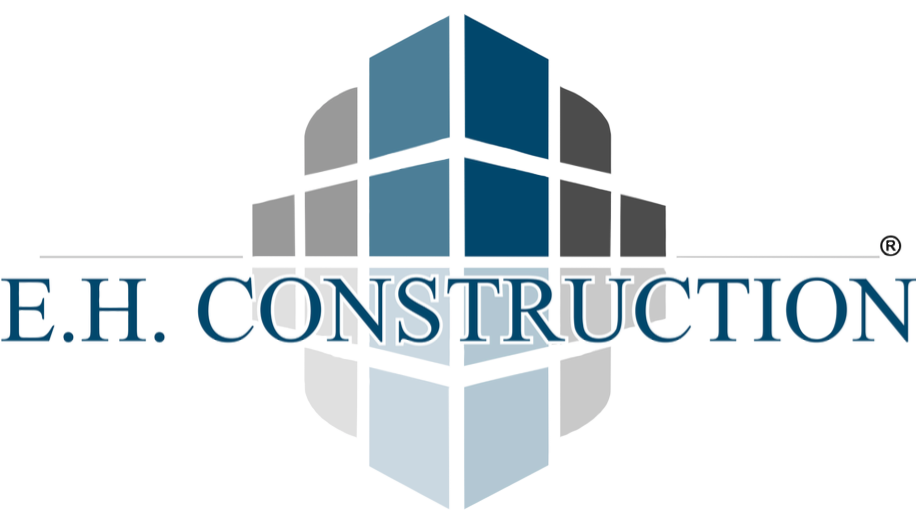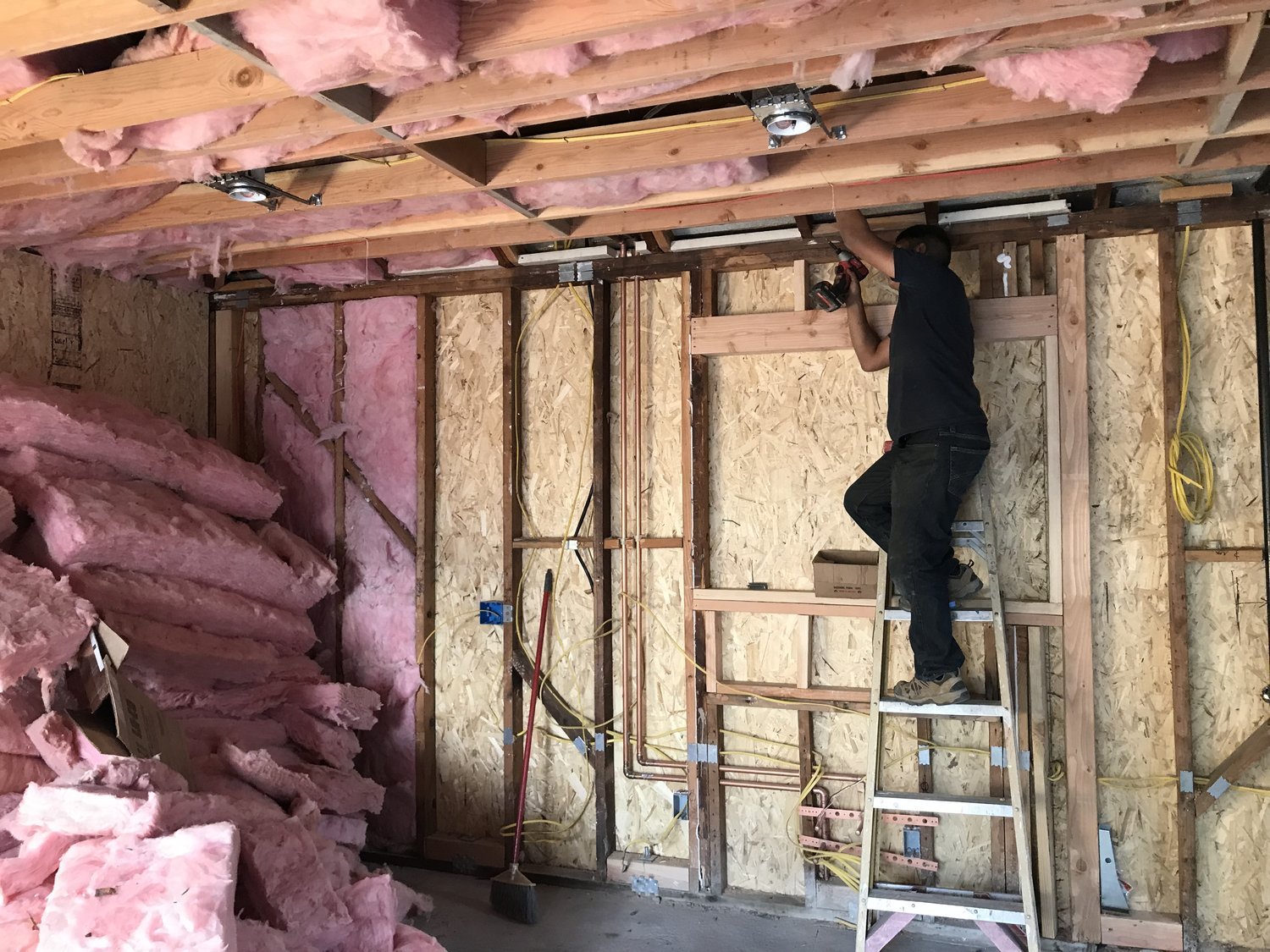Inside a Demo Day: What Gets Removed and Why
There’s something oddly satisfying about a good demolition day. Maybe it’s the sound of drywall cracking, or the sight of a backhoe clawing through old concrete. Maybe it’s just the idea of a fresh start. Either way, demo day is the heartbeat of every renovation—and no, it’s not just about smashing things with a sledgehammer (though that is part of the fun).
So, what actually gets removed on a demo day—and why? Let’s break it down. Strap on your hard hat and cue the construction site playlist. We’re going in.
Goodbye, Old and Crusty: Out with the Worn-Out Stuff
First up: anything damaged, outdated, or structurally questionable has to go. Think rotted framing, sagging fascia, water-damaged felt (underlayment), and ceiling stains that have seen better decades. We’re not just making things look pretty—we’re protecting your foundation and planning ahead for what’s to come.
Removing old materials also makes way for safer upgrades—like new GFCI (Ground Fault Circuit Interrupter) outlets or improved forced air heating/cooling systems.
Flooring That’s Seen It All
Old carpet, tile, and wood flooring often get the boot to prep for new flatwork or to re-level uneven floating subfloors. Demo crews will usually break up and haul off what’s there to reveal the underlying grade and check for signs of expansive soils or foundational shifts.
Bonus: If your floors are sloping or creaking, demo day is the first step to fixing that with proper footer (footing) support.
Walls? Depends on the Floor Plan
Some walls are just in the way—literally. Whether it’s opening up space for an open-concept kitchen or adjusting the floor plan for a passive house design, interior walls might be on the chopping block. But beware: not all walls are created equal.
Load-bearing walls are like the spine of your home. If they’re removed, proper support using glulam (glued laminated beam) or girder truss structures must be installed to keep your home standing tall. This is where builders and general contractors really flex their skills.
Sayonara, Outdated Plumbing & Electrical
When you demo a space, you often find things behind the walls that make you question your life choices—or at least the previous homeowner’s. Sketchy wiring, leaking pipes, random change orders no one documented… it’s all coming out.
Everything gets brought up to code: new wiring, better insulation, energy-efficient upgrades, and maybe even plans drawn in CAD (Computer-Aided Design) or laid out in BIM (Building Information Modeling) if it’s a bigger job.
Roofing Woes
If your project includes replacing the roof, demo day means peeling back old shingles, removing degraded flashing, and checking the frieze board (bird block) for signs of critter damage. If you're upgrading to a fire-resistive (fire-rated) roof system or reworking the gable structure for better airflow, this is when the magic (and the mess) happens.
Kitchens & Bathrooms: Demo Heaven
Demoing a kitchen or bathroom feels like a rite of passage. Cabinets, counters, sinks, tile—everything comes out, usually with a satisfying pry and pop. Old waterlines, questionable gas hookups, and dated tilework? Removed to make way for custom layouts, better ventilation, and stylish finishes that won’t trigger flashbacks from the ‘80s.
Expect to see a lot of daily reports flying around here, tracking progress, costs, and site conditions.
Concrete & Exterior Work
Demo doesn’t stop indoors. If your construction company is redoing the driveway, patio, or walkways, you’ll see ready mix concrete being hauled in, old slabs jackhammered out, and new forms prepped for pour.
Exterior demo can also include replacing siding, removing rotten trim, and upgrading with green board (pressure-treated lumber) for a durable, eco-friendly finish—perfect for green building or custom home builders looking to maximize performance.
Why All This Stuff Gets Removed
Here’s the deal: demo isn’t random. Everything that gets removed is for a reason—whether it’s rot, damage, poor design, or just plain outdated materials. Each piece removed clears the way for safer, smarter, and more efficient building construction.
Behind every decision is a contractor checking blueprints, calculating cost codes, and managing everything under a cost-plus contract so the homeowner knows where every dollar is going.
Final Thoughts: Embrace the Chaos
Demo day might look like chaos, but it’s actually a carefully planned ballet of noise, dust, and progress. Behind every wall torn down and every nail pulled is a team of construction workers, home builders, and general contractors making your dream home possible—guided by permits, precision, and probably a few unexpected surprises.
So next time you hear the roar of a backhoe or the smash of tile hitting the bin, know this: you’re one step closer to building something better.
Let’s raise a hammer to fresh starts and smart demolitions. 🛠️

