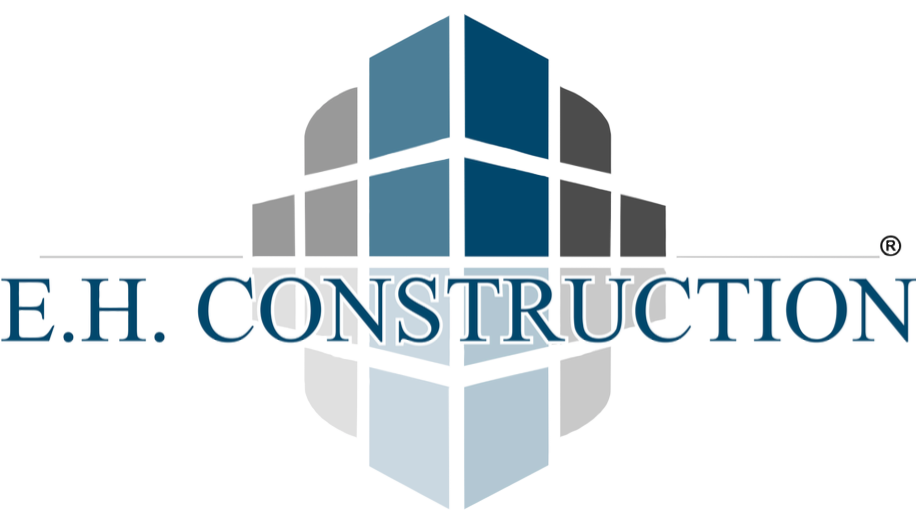From Demo to Design: How We Reimagined This Kitchen Space
Every kitchen tells a story. Some whisper tales of burnt toast and late-night snacks, while others scream “Help me!” from behind outdated cabinets and yellowing floor plans. For this project, our client wanted something fresh—open, functional, and beautiful. So, naturally, we grabbed our sledgehammers, rallied our team of construction workers, and got to work.
Step 1: The Demo Party 🎉
Demo day is basically Christmas morning for any contractor. Tearing out old tile, removing clunky cabinets, uncovering the mystery of that one squeaky footer (footing)—pure joy. Armed with our tools (and a backhoe for the heavy lifting), we carefully deconstructed the kitchen, keeping an eye on structural elements like framing, fascia, and any hidden flashing.
We documented everything in our daily reports, especially when we discovered some surprise expansive soils under the foundation—hello, change order!
Step 2: Designing the Dream
Once we had a clean slate, it was time to bring the vision to life. We worked with the client to develop a killer layout using CAD (Computer-Aided Design) and BIM (Building Information Modeling) tools. This kitchen wasn’t just going to look good—it was going to work.
We reconfigured the floor plan to include a massive island, updated the forced air heating/cooling vents for better airflow, and chose energy-efficient appliances to support a green building goal.
Oh, and yes—we planned GFCI (Ground Fault Circuit Interrupter) outlets in all the right places. Safety first. Always.
Step 3: Building It Up
With the design locked, our team of builders, home builders, and custom home builders started the magic. We used pressure-treated green board for areas prone to moisture and double-checked our grade and foundation to make sure everything was rock solid.
Every detail mattered—from the glulam beams we used for support to the fire-resistive insulation tucked between the walls. The frieze board? Custom cut. The floating shelves? Leveled with laser precision. The ready mix concrete for the adjoining patio? Ordered on time and poured with love.
Step 4: Details, Baby
This is where it gets fun. Our team installed beautiful shaker cabinets, quartz countertops with the perfect grain, and matte black fixtures that made the whole room pop. We added under-cabinet lighting, upgraded the pantry door to a sliding barn style, and even added a smart faucet (because why not?).
We stayed within the cost codes and stuck to the original cost-plus contract, tracking everything from materials to labor with precision. Even the backsplash made it into the blueprints, because yes, tile is serious business.
Step 5: The Reveal ✨
When we finally revealed the finished kitchen, the client’s face said it all. The transformation was jaw-dropping. What used to be a dark, cramped space was now a bright, open kitchen straight out of a magazine spread.
From demo to design, we hit every beat: solid foundation, smart design, expert framing, and flawless finish work. And of course, a whole lot of teamwork from our amazing construction company, dedicated general contractor, and the dream team on-site.
Final Thoughts
Kitchen remodels are more than just flatwork and fixtures—they’re where design meets functionality, and where a solid form meets personal style. Whether you’re tackling a small refresh or dreaming of a complete reimagining, our team is here to make it happen—without surprises (except the good kind).
Ready to cook up something new? Let’s get your bid started, review the blueprints, and turn your kitchen into the heart of your home. 💥👷♀️
From the crew who lives and breathes kitchens and concrete—your local go-to for everything from cabinets to damp proofing. And yes, we bring snacks to job sites. 😄

