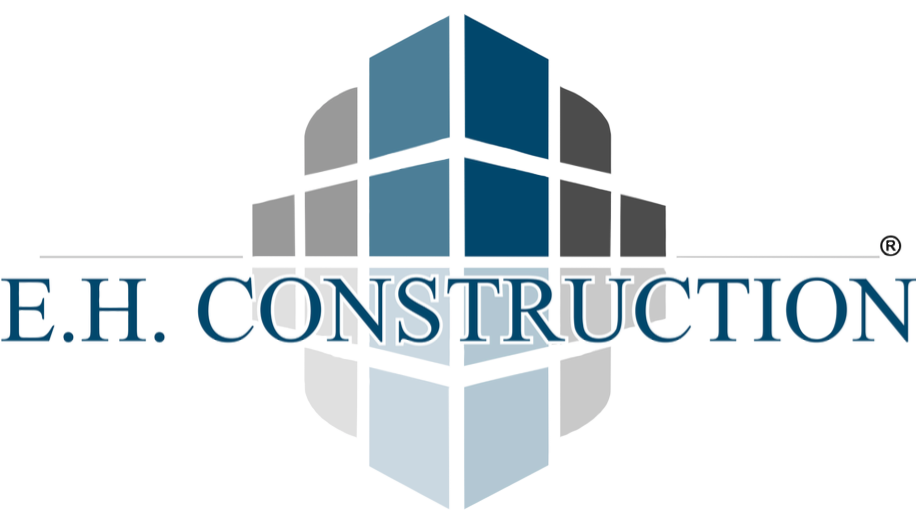The Science of Floor Plans: Why Flow Matters More Than You Think
Ever walked into a house and immediately thought, “Wait… why is the bathroom next to the kitchen?” 😬 We get it. That’s not just a bad design choice—it’s a flow problem. And floor plan flow is one of the most underrated yet powerful factors in building construction. At E.H. Construction, we know that a well-designed floor plan isn’t just about where the walls go—it’s about how life flows within them.
What Is Flow in a Floor Plan, Anyway?
In the world of custom home builders, flow refers to how easily you can move from one space to another. It’s the invisible logic behind the layout. Imagine your morning: you get up, hit the shower, make coffee, grab your laptop, and head out. If your floor plan makes you zig-zag through five rooms and a random frieze board just to make toast, something’s off.
That’s why general contractors and home builders who get it right don’t just build walls—they design experiences.
It’s Not Just About Looks—It’s About Logic
Great floor plans start with thoughtful blueprints and smart use of CAD (Computer-Aided Design) or BIM (Building Information Modeling). With these tools, we’re not just guessing—we’re modeling the daily flow of a real human being (you!) and building around it.
We consider sightlines (because who wants to look straight into a messy laundry room from the couch?), noise zones (hello, forced air heating/cooling), and natural light. We even think about airflow—yes, even that—because proper framing and orientation can save on energy bills. That’s right, your floor plan could actually make your home more green building friendly.
When Flow Fails: The Cost of Poor Planning
A bad floor plan doesn’t just ruin your vibe—it can ruin your wallet. Imagine discovering your fridge door can’t open fully because the foundation wall juts out too far. Now you’re looking at a change order, extra labor costs, and a whole lot of headaches.
We’ve seen clients come to us with dreamy inspo photos and ready mix concrete in the driveway—but no real plan for how the spaces work together. That’s when we step in with the science (and a little design magic ✨).
Why Builders Should Care More About Flow
If you're a construction worker, contractor, or part of a construction company, remember this: flow isn’t fluff. It impacts everything from material efficiency (form work, footer placements, even flatwork) to customer satisfaction. You’re not just building rooms—you’re building rhythms.
And when we say science, we mean it. Studies in building construction and environmental psychology show that homes with strong flow feel bigger, calmer, and more intuitive. That’s more comfort for your client and more credibility for your brand.
From Site to Science: Flow Starts Early
Want to know a secret? Great flow starts at the construction site, way before the drywall goes up. We walk the grade, check expansive soils, and map where natural light will fall. We design passive house features from the start, not as an afterthought.
We also coordinate with trades early, ensuring that GFCI outlets, fire-resistive barriers, flashing, and felt (underlayment) are placed logically—not just wherever there's leftover space.
Because even your fascia, glulam beams, and girder trusses deserve to work in harmony, not chaos.
Final Thoughts: Build the Flow, Live the Flow
At E.H. Construction, we’re not here to just pour footings and call it a day. We’re here to help you build smarter—with every floor plan, foundation, and framing choice guided by how you actually want to live.
Whether you're working with custom home builders, diving into a cost-plus contract, or finalizing your bid, never forget: flow isn’t fancy—it’s fundamental.
So next time you hear someone say, “It’s just a floor plan,” send them our way. We’ll show them why the cost to build a house isn’t just about square footage—it's about making every step, every turn, and every room feel just right.
Want help designing a floor plan that flows like your morning playlist? Reach out to E.H. Construction—where every project starts with form and function.

