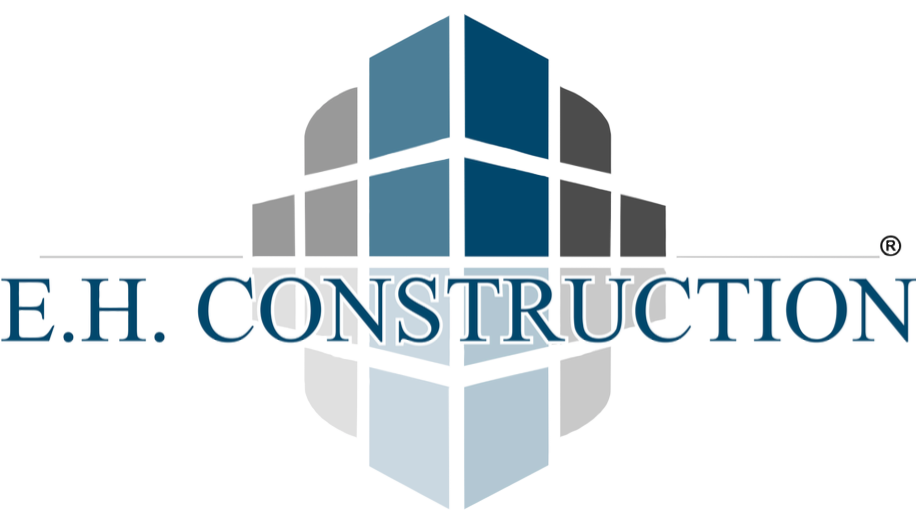What Is a Footing and Why Is It So Important?
If construction was a superhero movie, the footing would be the unsung hero—the foundation holding up the entire storyline (literally). You might not see it when walking past a construction site, but trust us, every sturdy structure—whether a cozy passive house or a sleek modern masterpiece by custom home builders—owes a huge thank you to this chunk of ready mix concrete.
So, what is a footing, and why is it so important in building construction? Grab your hard hat and follow us into the dirt (with a backhoe, of course)!
First Things First: What Is a Footing?
A footing—sometimes called a footer—is the thick slab of concrete poured at the base of a foundation wall or column. Its job? To spread out the load of the structure above so that the soil doesn’t freak out under pressure. Especially when you're building on expansive soils or uneven grade, a solid footing is what keeps your house from playing the Leaning Tower of Pisa.
Think of it like shoes. Would you go hiking in stilettos? No? Then don’t build your dream home without proper footings.
Why Should Builders Care?
Because bad footings = bad news. No matter how flawless your floor plan, or how beautifully your fascia wraps around the roofline, it won’t matter if your house starts to sink, tilt, or crack due to foundation failure.
That’s why general contractors, home builders, and construction companies take footings seriously. They’re the first thing you do after the blueprints, bids, cost codes, and CAD drawings are approved.
And before you ask—yes, the process involves forms, framing, and usually some very muddy boots.
How Are Footings Made?
It starts with excavation—cue the backhoe. After marking your layout with BIM tools or good ol’ string lines, we dig trenches along the planned foundation. Then we pour ready mix concrete into forms to match the dimensions outlined in your blueprints.
Some key things we consider:
Soil type: Is it clay? Sand? Rocky? We might need to add more depth or damp proofing.
Load: Will this support a girder truss, glulam beam, or second story?
Building code: Local regulations call the shots on footer width and depth.
After it’s poured, we might even insert rebar for added strength before it sets.
Real Talk: How It Impacts the Cost to Build a House
Here’s the kicker—footings may not be glamorous, but they’re budget breakers if done wrong. If your construction worker miscalculates depth, or the form collapses, you could be looking at major delays, change orders, or repairs down the line.
A good contractor knows it’s better to invest in strong footings upfront than to play the expensive game of “Oops, let’s fix that crack later.” And if you’re in the middle of a cost-plus contract, footing mistakes can blow up your budget faster than forced air heating in a leaky attic.
Green Building Starts Here
If you’re into green building or planning a passive house, footings still matter! Energy-efficient homes often require airtight, insulated slabs—which means the footing needs to play nice with flashing, fire-resistive materials, and felt (underlayment) to avoid moisture intrusion.
Oh, and floating slabs? Yeah, even those have special footing requirements.
Bonus: Cool Terms You’ll Hear on Site
GFCI: The outlet that keeps your power tools from frying.
Frieze board: AKA the bird block, keeps critters out of your soffit.
Green board: No, not a salad—it's pressure-treated lumber.
Daily report: Logs everything from how many workers showed up to how many cups of coffee were consumed (okay, maybe not the last one).
Flatwork: Like patios or walkways—those need footings too!
Final Words From the Trenches
Next time you're walking past a construction site, or flipping through your blueprints wondering why so much fuss is made about trenches and mud, just remember: a house is only as good as its foundation. And the foundation is only as good as its footing.
So whether you're hiring L&T Construction, EH Construction (😉), or a team of custom home builders—make sure they care about what’s underground as much as what’s above.
Because strong footings = strong homes = happy clients. And in our world? That’s the solid truth.
Want more builder insights from your favorite construction company? Stay tuned for more down-to-earth guides on framing, floor plans, and everything in between. 🛠️

